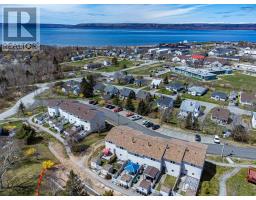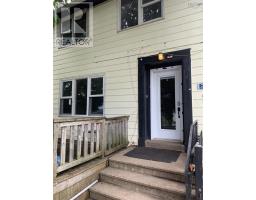505 Harbourview Crescent, Cornwallis Park, Nova Scotia, CA
Address: 505 Harbourview Crescent, Cornwallis Park, Nova Scotia
Summary Report Property
- MKT ID202403139
- Building TypeRow / Townhouse
- Property TypeSingle Family
- StatusBuy
- Added1 weeks ago
- Bedrooms2
- Bathrooms2
- Area1243 sq. ft.
- DirectionNo Data
- Added On09 May 2024
Property Overview
Well cared for 3 level condo/townhouse in Cornwallis Park, NS. The front yard is modestly landscaped with shrubs, a planter box and recently installed engineered decking. Entering the lower level you find ample closet space, convenient two piece bath, good sized den or office space and entrance to storage plus Utility space. There you find a recently acquired washer/ dryer/ and upright freezer. Hot water tank has an insulated blanket and the oil furnace has an efficient Riello burner. All stairways have been recently carpeted. The second level features a cozy living room / dining room combination with beautiful hardwood flooring. The front picture window with a power roller blind offers an amazing view of the Annapolis basin, scenic hills as a backdrop and some brilliant sunsets at times ! At the back is your kitchen, ample cupboard space, pantry, closet space leading to the back deck , green space and cozy fenced back yard. Relax on the newly installed pressure treated deck , view the well landscaped common space, visit with friends and have access to your outside storage shed. On the third level you will find a full bath with a comfortable soaker tub surrounded by beautiful ceramic tile. The large back bedroom has closet space across one end. At the front of the Condo is a large bedroom featuring two good sized closets with a great view of the basin and you may catch sight of the Saint John / Digby ferry coming through the Gap. The Condominium fees include all outdoor maintenance including snow removal and lawn care. (id:51532)
Tags
| Property Summary |
|---|
| Building |
|---|
| Level | Rooms | Dimensions |
|---|---|---|
| Second level | Kitchen | 8.5 x 9.2 |
| Living room | 12.8 x 21.9 | |
| Third level | Bath (# pieces 1-6) | 4.11 x 8 |
| Bedroom | 10 x 16 + 3.8 x 8 | |
| Bedroom | 14 x 8.6 | |
| Main level | Bath (# pieces 1-6) | 5.10 x 4.8 |
| Den | 7.5 x 21.5 | |
| Foyer | 8.9 x 8.3 | |
| Laundry room | 8.7 x 16 |
| Features | |||||
|---|---|---|---|---|---|
| Parking Space(s) | Stove | Dryer | |||
| Washer | Refrigerator | Walk out | |||






































