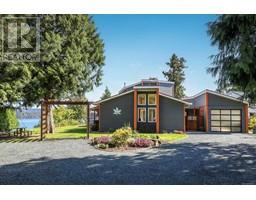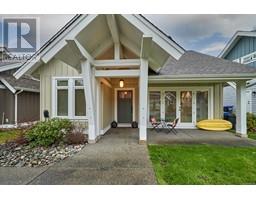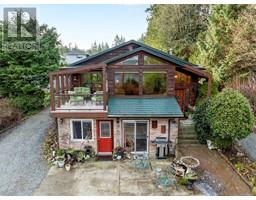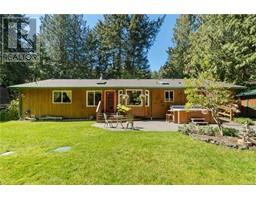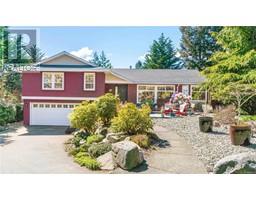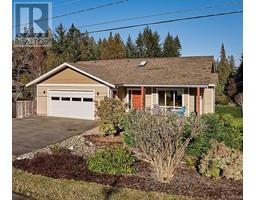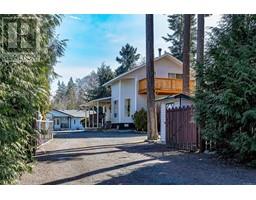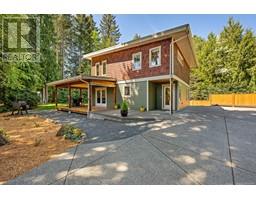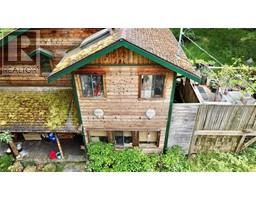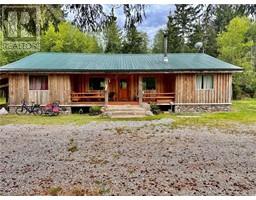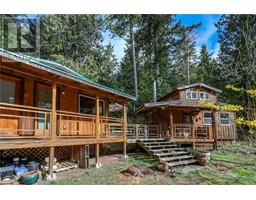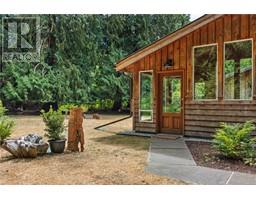969 Whaletown Rd Cortes Island, Cortes Island, British Columbia, CA
Address: 969 Whaletown Rd, Cortes Island, British Columbia
Summary Report Property
- MKT ID962446
- Building TypeHouse
- Property TypeSingle Family
- StatusBuy
- Added2 weeks ago
- Bedrooms6
- Bathrooms5
- Area2703 sq. ft.
- DirectionNo Data
- Added On03 May 2024
Property Overview
818' WALK-ON WATERFRONT private 2.62 acreage with sweeping ocean views of Gorge Harbour on Cortes Island. Opportunity awaits! Rare commercial-recreational zoning allows for a multitude of flexible investment opportunities: tourist accommodation, motel, hotel, campground, restaurant, yacht club outstation, marina, the possibilities are limitless.A lternatively, it features three distinct residences, perfect for family, guests, or rentals. The primary 3200 sq. ft timber-framed residence boasts ocean views, wood & stone craftsmanship, & a wrap-around deck for enjoying glorious sunsets or soaking in the sounds of the nearby babbling brook. With four bedrooms, four bathrooms,& a bunk room, it's ideal for a bed-and-breakfast, retreat center, or group gatherings. You can also rent the guest cottage & one-bedroom cabin or keep them for personal use. 1,500 gal/day water lease Plus, you can easily moor your boat & launch your kayak from the property, making it a waterfront lover's dream! (id:51532)
Tags
| Property Summary |
|---|
| Building |
|---|
| Land |
|---|
| Level | Rooms | Dimensions |
|---|---|---|
| Second level | Other | 15'4 x 39'5 |
| Primary Bedroom | 16'7 x 17'2 | |
| Ensuite | 2-Piece | |
| Ensuite | 4-Piece | |
| Ensuite | 3-Piece | |
| Bedroom | 10'10 x 11'5 | |
| Bedroom | 11'8 x 11'4 | |
| Bedroom | 15'1 x 13'6 | |
| Main level | Workshop | 15'4 x 31'4 |
| Storage | 11'5 x 8'4 | |
| Living room | 23'2 x 11'4 | |
| Kitchen | 12'0 x 17'0 | |
| Family room | 16'3 x 16'0 | |
| Entrance | 9'11 x 11'0 | |
| Dining room | 16'3 x 11'0 | |
| Bathroom | 3-Piece | |
| Other | Primary Bedroom | 15'5 x 15'9 |
| Living room | 9'1 x 20'2 | |
| Kitchen | 10'10 x 7'9 | |
| Entrance | 11'11 x 7'8 | |
| Dining room | 8'6 x 7'9 | |
| Den | 9'2 x 9'6 | |
| Bedroom | 9'3 x 9'2 | |
| Bathroom | 3-Piece |
| Features | |||||
|---|---|---|---|---|---|
| Acreage | Southern exposure | Other | |||
| Marine Oriented | Moorage | Window air conditioner | |||

















































































