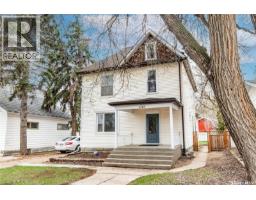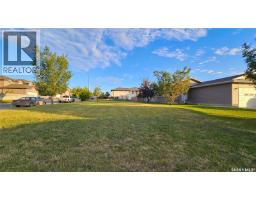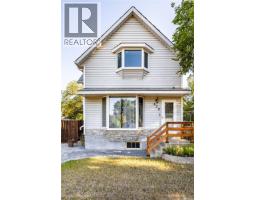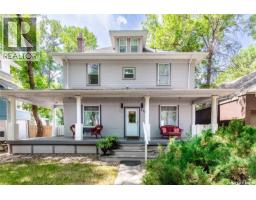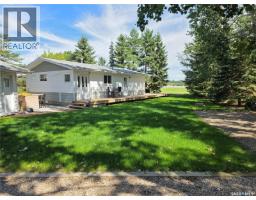23 Grace LANE Sandy Shores Resort, Coteau Rm No. 255, Saskatchewan, CA
Address: 23 Grace LANE, Coteau Rm No. 255, Saskatchewan
Summary Report Property
- MKT IDSK002632
- Building TypeHouse
- Property TypeSingle Family
- StatusBuy
- Added17 weeks ago
- Bedrooms4
- Bathrooms2
- Area1030 sq. ft.
- DirectionNo Data
- Added On18 Jun 2025
Property Overview
Welcome to your dream lakefront escape at Lake Diefenbaker! Step inside from the oversized double car garage—with convenient drive-through doors—and prepare to be wowed by the stunning panoramic views of the lake. The heart of the home features an A-frame style living room and kitchen, soaring with natural light thanks to the wall of windows framing the water beyond. The open-concept design makes it easy to entertain, relax, and take in the scenery from every angle. Slide open the doors to your covered deck and enjoy your morning coffee with a front-row seat to nature. This main level includes two spacious bedrooms and a full bathroom, offering comfort and function. Downstairs, you'll find two additional bedrooms, another full bathroom, laundry in the utility room, and a large family room with a games area and walk-out access to the backyard. Whether you're searching for a peaceful year-round residence or a lakefront getaway, this home delivers beauty, comfort, and that unbeatable Lake Diefenbaker lifestyle. (id:51532)
Tags
| Property Summary |
|---|
| Building |
|---|
| Level | Rooms | Dimensions |
|---|---|---|
| Basement | Family room | 15 ft ,4 in x 23 ft ,7 in |
| Bedroom | 12 ft ,9 in x 9 ft ,7 in | |
| Laundry room | 11 ft ,1 in x 5 ft ,4 in | |
| 3pc Bathroom | 9 ft ,11 in x 4 ft ,11 in | |
| Bedroom | 7 ft ,10 in x 10 ft ,2 in | |
| Main level | Foyer | 4 ft ,7 in x 10 ft ,5 in |
| Living room | 10 ft ,6 in x 15 ft ,6 in | |
| Kitchen/Dining room | 15 ft ,7 in x 14 ft ,5 in | |
| Primary Bedroom | 10 ft ,2 in x 15 ft ,9 in | |
| 3pc Bathroom | 4 ft ,11 in x 10 ft ,5 in | |
| Bedroom | 10 ft ,2 in x 10 ft |
| Features | |||||
|---|---|---|---|---|---|
| Treed | Irregular lot size | Balcony | |||
| Sump Pump | Attached Garage | RV | |||
| Parking Space(s)(9) | Washer | Refrigerator | |||
| Satellite Dish | Dishwasher | Dryer | |||
| Microwave | Freezer | Window Coverings | |||
| Garage door opener remote(s) | Stove | Walk out | |||
| Central air conditioning | Air exchanger | ||||


















































