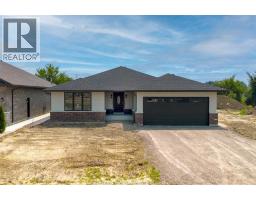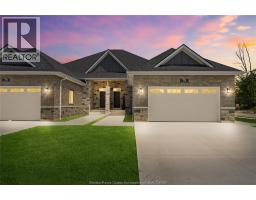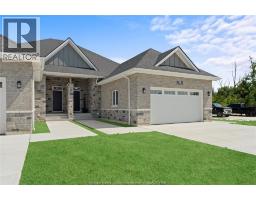3 JOANEY LANE, Cottam, Ontario, CA
Address: 3 JOANEY LANE, Cottam, Ontario
Summary Report Property
- MKT ID25024732
- Building TypeHouse
- Property TypeSingle Family
- StatusBuy
- Added4 weeks ago
- Bedrooms3
- Bathrooms4
- Area0 sq. ft.
- DirectionNo Data
- Added On01 Oct 2025
Property Overview
This stylish 2-storey home offers impressive curb appeal and a smart, family-friendly layout in the charming community of Cottam. Step through the covered front entry into a spacious, light-filled foyer. The open-concept main level is perfect for entertaining, featuring a sleek kitchen with large island, quartz countertops, and a walk-in pantry—ideal for keeping everything organized. The bright living area flows seamlessly to the backyard via sliding glass doors leading to a newer deck with pergola and a fully landscaped yard. Upstairs you'll find convenient second-floor laundry, 3 generously sized bedrooms including a primary suite with walk-in closet and private ensuite. The fully finished lower level adds extra living space with a 4-piece bathroom—perfect for movie nights, guests, or a kids’ hangout zone. Located in a quiet, family-friendly neighbourhood, just a short drive to city amenities. This turn-key home blends comfort, functionality, and style—a must-see! (id:51532)
Tags
| Property Summary |
|---|
| Building |
|---|
| Land |
|---|
| Level | Rooms | Dimensions |
|---|---|---|
| Second level | 4pc Ensuite bath | Measurements not available |
| Primary Bedroom | Measurements not available | |
| Laundry room | Measurements not available | |
| 4pc Bathroom | Measurements not available | |
| Bedroom | Measurements not available | |
| Bedroom | Measurements not available | |
| Basement | Storage | Measurements not available |
| Utility room | Measurements not available | |
| 3pc Bathroom | Measurements not available | |
| Family room | Measurements not available | |
| Main level | 2pc Bathroom | Measurements not available |
| Kitchen | Measurements not available | |
| Eating area | Measurements not available | |
| Living room | Measurements not available | |
| Foyer | Measurements not available |
| Features | |||||
|---|---|---|---|---|---|
| Double width or more driveway | Concrete Driveway | Attached Garage | |||
| Garage | Inside Entry | Dishwasher | |||
| Dryer | Refrigerator | Stove | |||
| Washer | Central air conditioning | ||||





















































