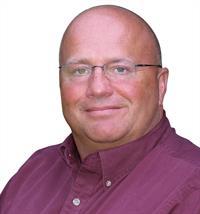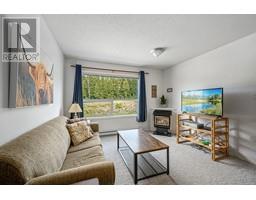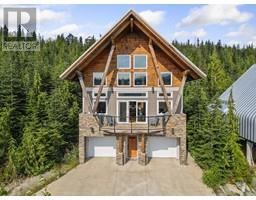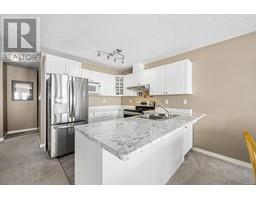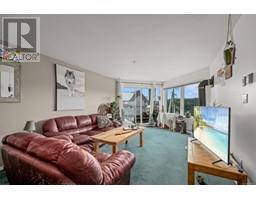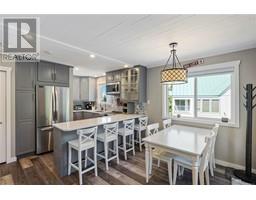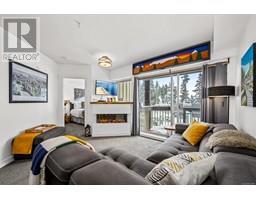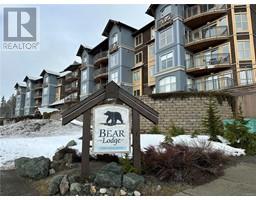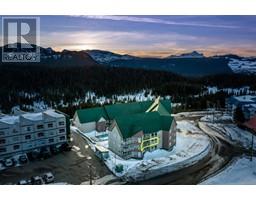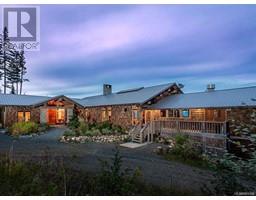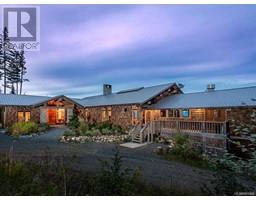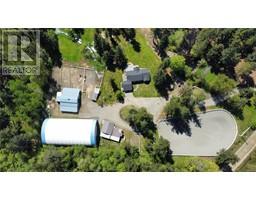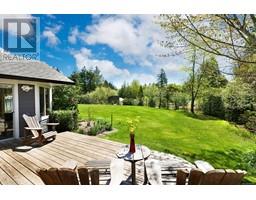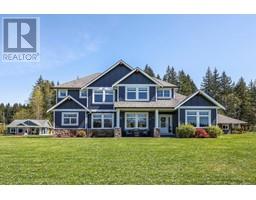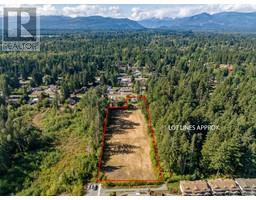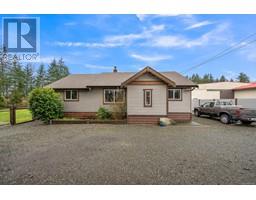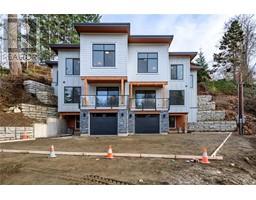1254 Fosters Pl Mt Washington, Courtenay, British Columbia, CA
Address: 1254 Fosters Pl, Courtenay, British Columbia
Summary Report Property
- MKT ID953206
- Building TypeHouse
- Property TypeSingle Family
- StatusBuy
- Added11 weeks ago
- Bedrooms5
- Bathrooms3
- Area2676 sq. ft.
- DirectionNo Data
- Added On12 Feb 2024
Property Overview
Stunning freehold log home nestled on Fosters Place. Boasting over 2,600 sqft of luxurious living space across three levels, this residence sits at the bottom of a cul-de-sac. 5 bedrooms and 3 bathrooms. A mere stone's throw away from ski runs, this property offers unparalleled convenience and location. The lower floor presents an opportunity for effortless conversion into additional accommodation, adding even more versatility to this already impressive home. Step onto the expansive deck and take in the breathtaking views of the Park while enjoying the fresh mountain air. Inside, indulge in the gourmet kitchen, perfect for culinary enthusiasts. The living room features a majestic cathedral ceiling, adding to the grandeur of the space. If you've searched high and low for the ultimate mountain retreat, look no further. This property stands out as one of the rare drive-in, ski-out homes on Mount Washington, offering unobstructed views that will leave you in awe! No GST (id:51532)
Tags
| Property Summary |
|---|
| Building |
|---|
| Land |
|---|
| Level | Rooms | Dimensions |
|---|---|---|
| Second level | Bathroom | 2-Piece |
| Bedroom | 13'10 x 11'4 | |
| Bedroom | 14'11 x 11'0 | |
| Loft | 20'7 x 17'2 | |
| Lower level | Bathroom | 3-Piece |
| Entrance | 9'10 x 7'0 | |
| Laundry room | 12'5 x 3'2 | |
| Entrance | 10'0 x 6'1 | |
| Utility room | 13'11 x 10'6 | |
| Family room | 20'1 x 14'8 | |
| Bedroom | 13'5 x 11'0 | |
| Bedroom | 15'6 x 7'11 | |
| Main level | Bathroom | 4-Piece |
| Dining room | 17'4 x 10'2 | |
| Living room | 20'6 x 17'4 | |
| Kitchen | 17'6 x 10'1 | |
| Primary Bedroom | 12'8 x 10'9 |
| Features | |||||
|---|---|---|---|---|---|
| Central location | Other | Stall | |||
| Refrigerator | Stove | Washer | |||
| Dryer | None | ||||



















































