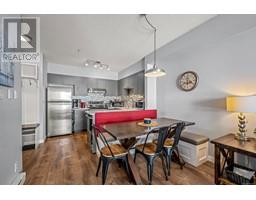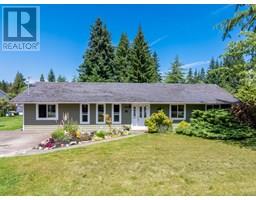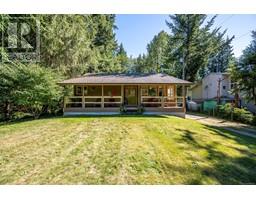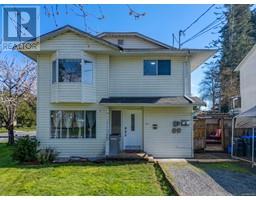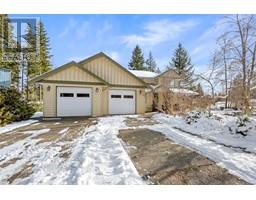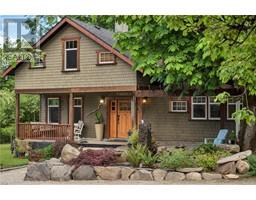1371 Crown Isle Blvd Crown Isle, Courtenay, British Columbia, CA
Address: 1371 Crown Isle Blvd, Courtenay, British Columbia
Summary Report Property
- MKT ID994562
- Building TypeHouse
- Property TypeSingle Family
- StatusBuy
- Added9 weeks ago
- Bedrooms4
- Bathrooms3
- Area2890 sq. ft.
- DirectionNo Data
- Added On08 Apr 2025
Property Overview
Stunning luxury home within walking distance to major amenities, scenic trails, and an award-winning golf course. This home boasts oversized windows with beautiful views of the mountains, ocean, and protected agricultural land. Offering 2,845 sq./ft of living space, the home includes 4 bedrooms, 3 washrooms, 2 expansive living spaces, and an office/gym. Features include an entertainer’s kitchen with a massive island, industrial-sized fridge and freezer, an open-concept living space with vaulted ceilings in the great room, and a spa-like primary bathroom, seamlessly connected to the show-stopping walk-through closet. The low-maintenance front and backyard are equipped with artificial turf and underground irrigation in the gardens. A wall of cedar hedges and mature trees ensures privacy in the backyard. The home office/gym is conveniently located on the lower level with its own separate exterior entrance. Additional highlights include a butler’s pantry, abundant storage, central vacuum, laundry chute, gas hot water on demand, natural gas heating, along with air conditioning. (id:51532)
Tags
| Property Summary |
|---|
| Building |
|---|
| Land |
|---|
| Level | Rooms | Dimensions |
|---|---|---|
| Lower level | Utility room | 6'6 x 5'3 |
| Other | Measurements not available x 9 ft | |
| Bathroom | 9'1 x 7'9 | |
| Bedroom | 12'5 x 11'3 | |
| Bedroom | 12'10 x 11'3 | |
| Laundry room | 9'2 x 6'8 | |
| Family room | 16 ft x Measurements not available | |
| Entrance | 7'9 x 7'3 | |
| Main level | Ensuite | 10'3 x 9'8 |
| Primary Bedroom | 16'4 x 13'8 | |
| Bedroom | Measurements not available x 9 ft | |
| Bathroom | 7'2 x 2'11 | |
| Kitchen | 17 ft x Measurements not available | |
| Dining room | 17 ft x 10 ft | |
| Living room | 19'5 x 13'1 |
| Features | |||||
|---|---|---|---|---|---|
| Southern exposure | Other | Air Conditioned | |||



















































