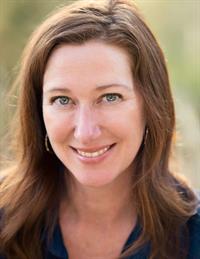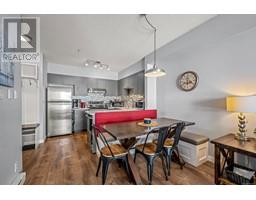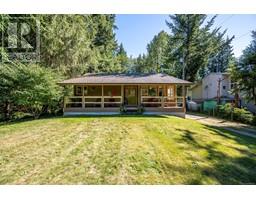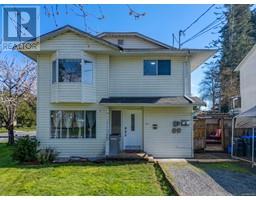19 2109 13th St PARKSIDE TOWNHOMES, Courtenay, British Columbia, CA
Address: 19 2109 13th St, Courtenay, British Columbia
Summary Report Property
- MKT ID995293
- Building TypeRow / Townhouse
- Property TypeSingle Family
- StatusBuy
- Added1 weeks ago
- Bedrooms3
- Bathrooms3
- Area1260 sq. ft.
- DirectionNo Data
- Added On24 Apr 2025
Property Overview
IDEAL END UNIT ~ the best location in the neighbourhood! Built in 2018, this modern townhome is in the perfect location with an extra south facing window and only one attached neighbour. The level entry main floor has a lovely open concept kitchen/dining/living room with a cozy electric fireplace & large windows. Patio doors let the light in and open up to your tranquil backyard which overlooks a beautiful mature forest with trails & meadow. Kitchen features stainless steel appliances, there's a 2 piece bathroom on main, interior door access to garage & separate stairway to a 3ft crawlspace - huge storage! The upper level features 3 bedrooms, 2 full baths and laundry. Spacious primary bedroom has an ensuite & separate walk-in closet. Single car garage, private driveway, visitor parking and also a common green space nearby with picnic tables. The strata allows for two pets, rentals and no age restrictions. Close to all amenities, schools & activities, plus a short drive to CFB Comox! (id:51532)
Tags
| Property Summary |
|---|
| Building |
|---|
| Level | Rooms | Dimensions |
|---|---|---|
| Second level | Bathroom | 8'2 x 5'11 |
| Ensuite | 6'9 x 5'11 | |
| Bedroom | 10'1 x 9'2 | |
| Bedroom | 11'9 x 9'2 | |
| Bedroom | 12'9 x 12'3 | |
| Main level | Patio | Measurements not available x 10 ft |
| Bathroom | 7'6 x 3'2 | |
| Entrance | 6'8 x 4'6 | |
| Dining room | 10'7 x 7'10 | |
| Kitchen | 10'7 x 8'4 | |
| Living room | 13'3 x 11'8 |
| Features | |||||
|---|---|---|---|---|---|
| Central location | Other | None | |||































































