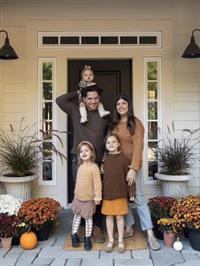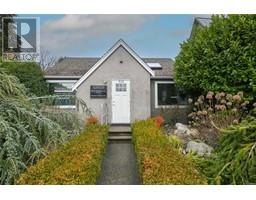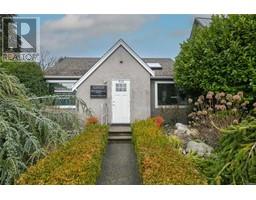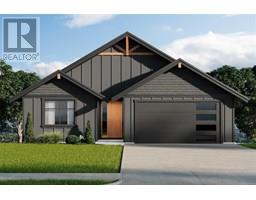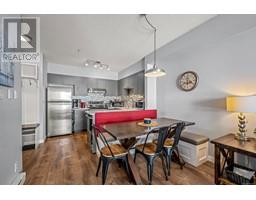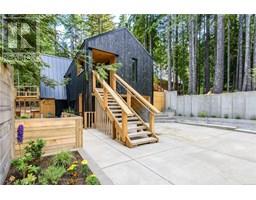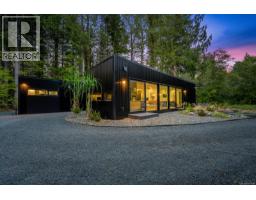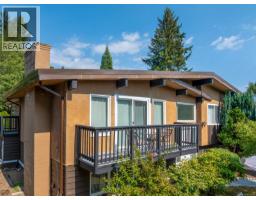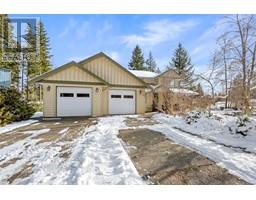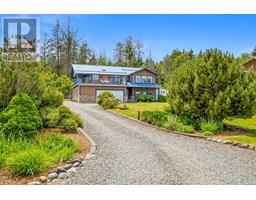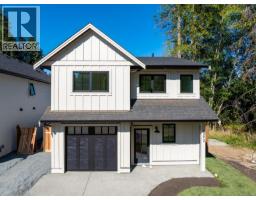211 930 Braidwood Rd Sunridge, Courtenay, British Columbia, CA
Address: 211 930 Braidwood Rd, Courtenay, British Columbia
Summary Report Property
- MKT ID995791
- Building TypeRow / Townhouse
- Property TypeSingle Family
- StatusBuy
- Added19 weeks ago
- Bedrooms3
- Bathrooms3
- Area1555 sq. ft.
- DirectionNo Data
- Added On25 Apr 2025
Property Overview
Popular Sunridge 3 bed, 3-bath, 1,753 sqft townhome offers main-level living with a primary bedroom, ensuite, & 2-pc powder room. Open-concept design with vaulted 9ft ceilings, electric fireplace, modern kitchen, & covered deck with mountain views. The walk-out lower level features a family/rec room and two additional bedrooms, 4-pc bath, laundry, 21’2x9’10 storage & covered 2nd patio. This setup is ideal for multi-generational living, hosting students, or offering privacy for older children. Includes a dedicated carport with additional visitor parking. Secure gated yard access leads to nearby street parking. Located on a no-through road close to shops, schools, parks, NIC, CFB Comox & new hospital. Pet-friendly, no age or rental restrictions. Includes carport & visitor parking. Ideal for families, investors & first-time buyers. Don’t miss this rare opportunity to own a newer 2 level townhome in East Courtenay, on the edge of all downtown amenities. (id:51532)
Tags
| Property Summary |
|---|
| Building |
|---|
| Land |
|---|
| Level | Rooms | Dimensions |
|---|---|---|
| Lower level | Patio | 5'1 x 10'9 |
| Storage | 21'2 x 9'10 | |
| Bathroom | 4-Piece | |
| Bedroom | 14'4 x 9'10 | |
| Bedroom | 11'10 x 10'7 | |
| Recreation room | 17'0 x 10'7 | |
| Laundry room | 3'0 x 7'0 | |
| Main level | Ensuite | 3-Piece |
| Primary Bedroom | 13'6 x 9'10 | |
| Living room | 11'0 x 11'3 | |
| Dining room | 8'2 x 7'9 | |
| Storage | 9'9 x 3'6 | |
| Kitchen | 11'7 x 7'9 | |
| Dining nook | 6'7 x 6'3 | |
| Bathroom | 2-Piece | |
| Entrance | 5'3 x 5'6 |
| Features | |||||
|---|---|---|---|---|---|
| Central location | Southern exposure | Other | |||
| Carport | None | ||||




















