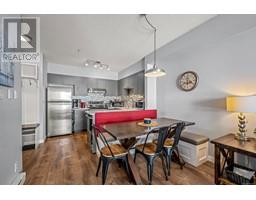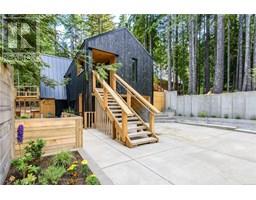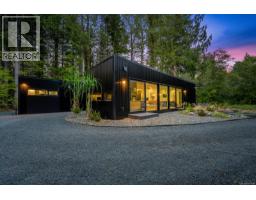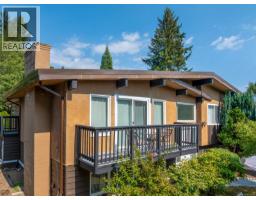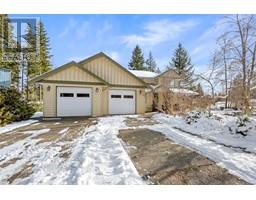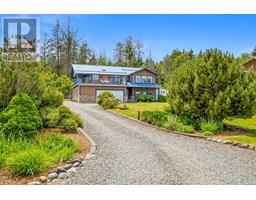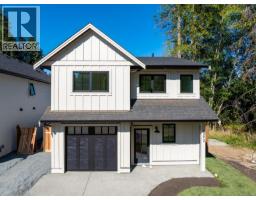2111 44 Anderton Ave River Glen - The Parkside, Courtenay, British Columbia, CA
Address: 2111 44 Anderton Ave, Courtenay, British Columbia
Summary Report Property
- MKT ID978040
- Building TypeApartment
- Property TypeSingle Family
- StatusBuy
- Added20 weeks ago
- Bedrooms2
- Bathrooms2
- Area1026 sq. ft.
- DirectionNo Data
- Added On14 Apr 2025
Property Overview
Welcome to Parkside, one of the Valley's most desirable buildings. This bright and sunny ground-floor 2-bedroom, 2-bathroom unit is vacant and available for quick possession. Enjoy a spacious storage room with in-suite laundry, a beautiful kitchen with granite countertops, an island, maple shaker cabinetry, and upgraded LED lighting under the counters. The open-concept living and dining area leads to a patio through a custom screen door. The master bedroom features a 4-piece ensuite with a large soaker tub and direct patio access. With 9' ceilings, this unit overlooks beautifully landscaped, park-like grounds with large shade trees. Additional features include secure underground parking and a separate storage unit. Ideally located in downtown Courtenay, you'll have easy access to shopping, restaurants, bus stops, and more. Plus, you're close to scenic walking trails and the Puntledge River for those warm, sunny days. Move in and enjoy this exceptional home today! (id:51532)
Tags
| Property Summary |
|---|
| Building |
|---|
| Land |
|---|
| Level | Rooms | Dimensions |
|---|---|---|
| Main level | Bathroom | 4-Piece |
| Ensuite | 4-Piece | |
| Primary Bedroom | 11'11 x 11'6 | |
| Bedroom | 11'11 x 10'0 | |
| Living room | 14'8 x 12'11 | |
| Dining room | 12'11 x 6'3 | |
| Laundry room | 8'8 x 6'7 | |
| Kitchen | 10'10 x 8'6 | |
| Entrance | 6'11 x 4'6 |
| Features | |||||
|---|---|---|---|---|---|
| Other | Gated community | Underground | |||
| None | |||||




































