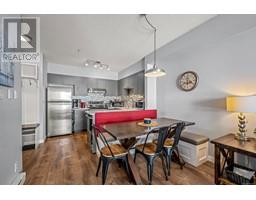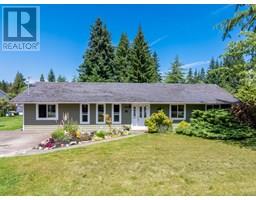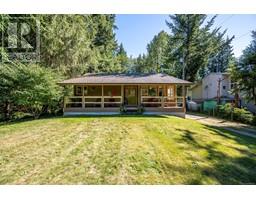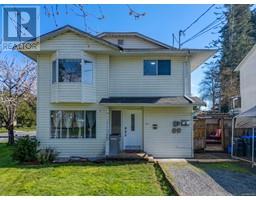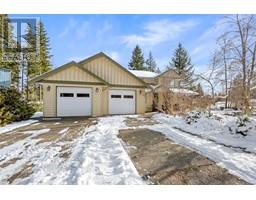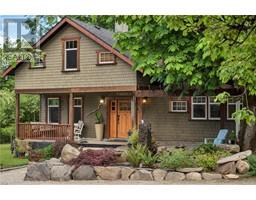2344 Valley View Dr VALLEY VIEW, Courtenay, British Columbia, CA
Address: 2344 Valley View Dr, Courtenay, British Columbia
Summary Report Property
- MKT ID995052
- Building TypeHouse
- Property TypeSingle Family
- StatusBuy
- Added9 weeks ago
- Bedrooms5
- Bathrooms4
- Area3334 sq. ft.
- DirectionNo Data
- Added On15 Apr 2025
Property Overview
Welcome to this spacious and beautifully updated 5-bedroom, 4-bathroom family home, ideally located close to schools, shopping, and all amenities. With 3 bedrooms on the upper level and a bright 2-bedroom in-law suite on the lower level this home offers excellent potential for a home-based business or multigenerational living. Take in the stunning glacier views from the main living areas, and enjoy the fully fenced backyard—an ideal space for kids, pets, and outdoor entertaining. The large garage offers plenty of room for storage, projects, or recreational gear. Thoughtful and tasteful updates throughout include freshly repainted ceilings, walls, and trim, as well as sleek quartz countertops in the main level kitchen and bathrooms. The main kitchen also features upgraded sinks, faucets, stylish backsplash, and modern cupboard hardware—bringing a fresh, contemporary feel to the heart of the home. This move-in-ready property combines comfort, functionality, and style—ready for your family to enjoy! Listed by Courtney & Anglin - The Name Friends Recommend! (id:51532)
Tags
| Property Summary |
|---|
| Building |
|---|
| Land |
|---|
| Level | Rooms | Dimensions |
|---|---|---|
| Lower level | Patio | 34'5 x 11'5 |
| Den | 16'5 x 13'6 | |
| Bedroom | 12'4 x 9'9 | |
| Ensuite | 3-Piece | |
| Bedroom | 14 ft x 12 ft | |
| Bathroom | 4-Piece | |
| Entrance | 14'9 x 12'4 | |
| Living room | 16'3 x 12'9 | |
| Kitchen | Measurements not available x 8 ft | |
| Entrance | 8 ft x Measurements not available | |
| Main level | Kitchen | Measurements not available x 8 ft |
| Other | 22'1 x 9'8 | |
| Bathroom | 4-Piece | |
| Bedroom | Measurements not available x 9 ft | |
| Bedroom | Measurements not available x 9 ft | |
| Ensuite | 4-Piece | |
| Primary Bedroom | 15'9 x 11'11 | |
| Dining nook | 8 ft x Measurements not available | |
| Family room | 16'4 x 12'10 | |
| Living room | 16'4 x 13'8 | |
| Dining room | 12'3 x 12'2 |
| Features | |||||
|---|---|---|---|---|---|
| Central location | Other | Marine Oriented | |||
| None | |||||








































































































