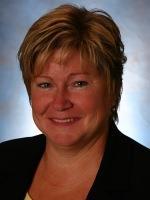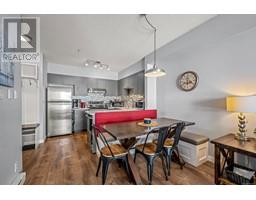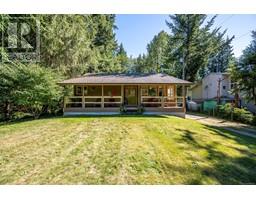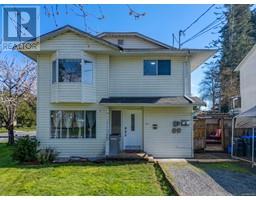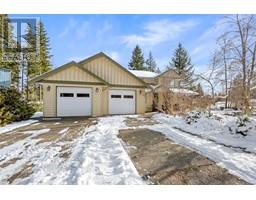3 356 14th St England Oaks, Courtenay, British Columbia, CA
Address: 3 356 14th St, Courtenay, British Columbia
Summary Report Property
- MKT ID995599
- Building TypeRow / Townhouse
- Property TypeSingle Family
- StatusBuy
- Added4 hours ago
- Bedrooms2
- Bathrooms3
- Area2042 sq. ft.
- DirectionNo Data
- Added On15 May 2025
Property Overview
Looking for urban living in a contemporary home? Then this like new executive townhome is for you. Walking distance to the 5th St. boutiques, restaurants, brew pubs & more. Close to the airpark for outdoor activities. Inside you will find a bright & sunny, spacious open floor plan perfect for all. Enter on the lower level from your front door or garage. This level also has a good sized flex room/3rd bdrm that leads out to your private patio & fenced backyard. The main floor is open concept with deluxe finishes. A linear gas fireplace for that contemporary look can be enjoyed from all 2nd floor rooms. Stylish kitchen with quartz countertops, tile back splash, deluxe appl. & lots of counter space. Move up to the 3rd floor where there are essentially two primary bedrooms as each bedroom has their own ensuite with heated floors. Laundry is also located on this floor for ease. Built in 2022 this townhome has an HRV system & mini split for heating & cooling. Move in ready! (id:51532)
Tags
| Property Summary |
|---|
| Building |
|---|
| Land |
|---|
| Level | Rooms | Dimensions |
|---|---|---|
| Second level | Laundry room | 2'11 x 5'7 |
| Ensuite | 3-Piece | |
| Ensuite | 4-Piece | |
| Bedroom | 11'10 x 11'5 | |
| Primary Bedroom | 12'3 x 14'2 | |
| Lower level | Family room | 12'4 x 12'2 |
| Entrance | 6'8 x 4'4 | |
| Main level | Bathroom | 2-Piece |
| Kitchen | Measurements not available x 11 ft | |
| Dining room | 15'9 x 8'4 | |
| Living room | 15'9 x 16'4 | |
| Other | Patio | 19'7 x 12'5 |
| Features | |||||
|---|---|---|---|---|---|
| Air Conditioned | |||||

















































