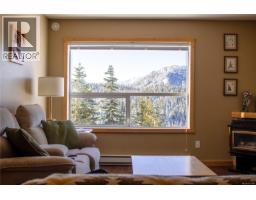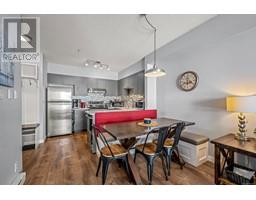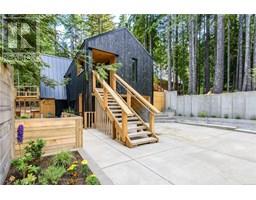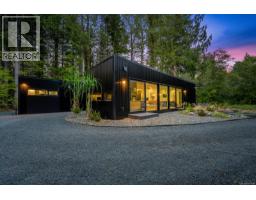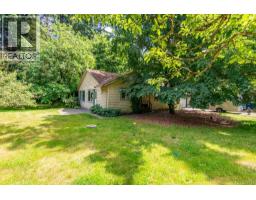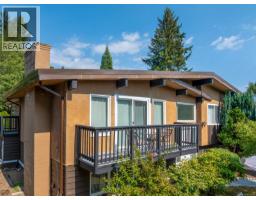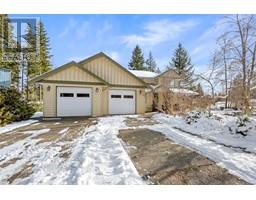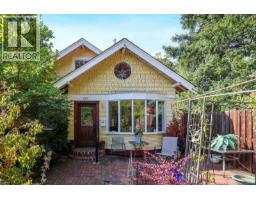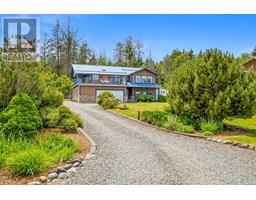301 2655 Muir Rd Woodmancy Manor, Courtenay, British Columbia, CA
Address: 301 2655 Muir Rd, Courtenay, British Columbia
Summary Report Property
- MKT ID994685
- Building TypeApartment
- Property TypeSingle Family
- StatusBuy
- Added24 weeks ago
- Bedrooms2
- Bathrooms1
- Area928 sq. ft.
- DirectionNo Data
- Added On08 Apr 2025
Property Overview
Enjoy the beautiful mountain views from this charming top floor penthouse unit. The corner layout means only one common wall, which allows for an abundance of natural light through extensive windows, and the ultimate in privacy and soundproofing. This 928 sq ft, 2 bedroom, 1 bath apartment is immaculate, and has been lovingly updated, featuring a stylish kitchen with clean Scandinavian design-light cabinetry, sleek lines, and a warm, modern aesthetic that's both functional and beautiful. The generous primary bedroom has a door to the deck. The new electric fireplace adds charm in those cooler months. There is a large storage space off the laundry room, and quality laminate flooring throughout much of unit. The southern exposure, entertainment-sized 10 X 20 balcony overlooking the mountains is perfect for quiet contemplation with your favourite beverage or BBQing with your favourite people. This unit is one of only nine in this well-maintained building with plenty of character, and it has an assigned, covered carport space. Close to the Hospital and North Island College, green Sandwick Park, elementary schools, the Aquatic Centre, Costco and Crown Isle shopping, and it is only minutes to the Base. All ages welcome, and pets are allowed with strata approval. (id:51532)
Tags
| Property Summary |
|---|
| Building |
|---|
| Land |
|---|
| Level | Rooms | Dimensions |
|---|---|---|
| Main level | Living room | 12'4 x 12'2 |
| Dining room | 8'0 x 7'0 | |
| Kitchen | 9'1 x 8'0 | |
| Primary Bedroom | 12'0 x 11'0 | |
| Bedroom | 9'9 x 9'2 | |
| Bathroom | 4-Piece | |
| Laundry room | 8'0 x 6'4 | |
| Storage | 8'0 x 7'6 | |
| Entrance | 6'1 x 3'7 |
| Features | |||||
|---|---|---|---|---|---|
| Central location | Other | Carport | |||
| None | |||||









































