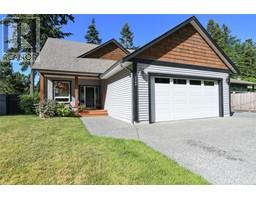3332 Harbourview Blvd Courtenay South, Courtenay, British Columbia, CA
Address: 3332 Harbourview Blvd, Courtenay, British Columbia
Summary Report Property
- MKT ID963576
- Building TypeHouse
- Property TypeSingle Family
- StatusBuy
- Added4 hours ago
- Bedrooms5
- Bathrooms4
- Area3279 sq. ft.
- DirectionNo Data
- Added On16 Jun 2024
Property Overview
Opportunity to own a stunning large view home nestled in The Ridge. This meticulously crafted 5-bedroom + den, 4-bathroom, constructed by Coastal Custom Homes in 2020, offers a spacious 3279 sqft layout. The kitchen features high-end stainless steel appliances, quartz countertops, and shaker-style cabinetry. Also there is a convenient bar and built-in surrounding the gas fireplace for added charm. Primary bedroom on the main floor, with heated tile floors in the shower. Step onto the deck for views of the Salish Sea and the Coast Mountains. Upstairs, two generously sized bedrooms are connected by a Jack & Jill bathroom. This near net-zero home prioritized efficiency, with an HRV system and 24 solar panels with DC output of 8.28 kilowatts. Downstairs is a large fully equipped media room. Additionally, a legal 2-bedroom suite with over 934 sqft of living space provides separate patio access, utility meters, and a security system. This is the perfect space for extended family or rental income. (id:51532)
Tags
| Property Summary |
|---|
| Building |
|---|
| Land |
|---|
| Level | Rooms | Dimensions |
|---|---|---|
| Second level | Other | 11'7 x 10'8 |
| Bedroom | 11'8 x 14'9 | |
| Bathroom | 7'10 x 10'10 | |
| Bedroom | 9'11 x 13'4 | |
| Lower level | Laundry room | 7'2 x 7'2 |
| Storage | 7'2 x 6'5 | |
| Utility room | 6'10 x 5'6 | |
| Media | 9'8 x 18'11 | |
| Main level | Kitchen | 13'3 x 15'7 |
| Office | 10'2 x 9'10 | |
| Entrance | 7'5 x 7'2 | |
| Pantry | 6'4 x 6'4 | |
| Laundry room | 6'6 x 8'3 | |
| Ensuite | 9'3 x 9'2 | |
| Primary Bedroom | 15'9 x 15'11 | |
| Dining room | 9'5 x 11'1 | |
| Bathroom | 5'1 x 5'11 | |
| Additional Accommodation | Living room | 10'9 x 18'8 |
| Dining room | 11'1 x 7'6 | |
| Kitchen | 10'7 x 9'7 | |
| Bedroom | 10'7 x 9'4 | |
| Bedroom | 10'7 x 10'5 | |
| Bathroom | 11 ft x Measurements not available |
| Features | |||||
|---|---|---|---|---|---|
| Central location | Other | Air Conditioned | |||
| Fully air conditioned | |||||











































