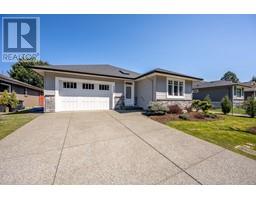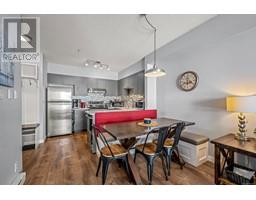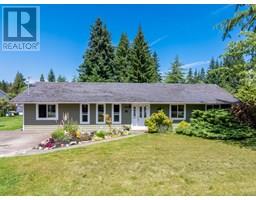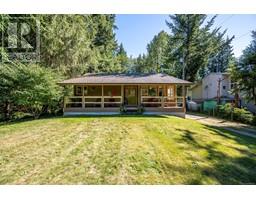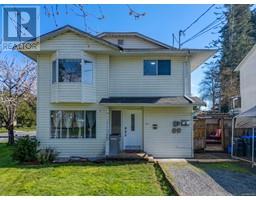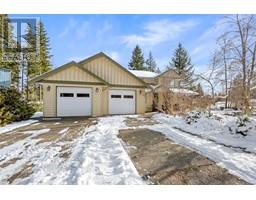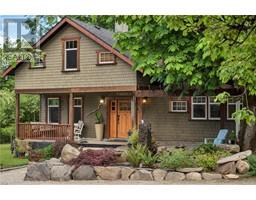51 2355 Valley View Dr Trumpeter Ridge, Courtenay, British Columbia, CA
Address: 51 2355 Valley View Dr, Courtenay, British Columbia
Summary Report Property
- MKT ID1002641
- Building TypeRow / Townhouse
- Property TypeSingle Family
- StatusBuy
- Added1 weeks ago
- Bedrooms3
- Bathrooms2
- Area1114 sq. ft.
- DirectionNo Data
- Added On07 Jun 2025
Property Overview
Check this one out!! A 3 bed 2 bath townhouse in East Courtenay at this price!! Ideal for first time buyers, families, downsizers, those looking for an affordable home in a fabulous area! Ready to go and priced to sell, welcome to your ''Home Sweet Home'' in the Trumpeter Ridge complex. Located on a no-through road, this bright and modern townhouse offers an updated living space, some Hunter Douglas blinds, some new light fixtures and newer stylish rock decor front on the cozy gas fireplace. The open concept layout flows to your patio overlooking lush greenspace. The bright kitchen has many cupboards, stainless appliances and a large island with bar seating. Three bedrooms, two with walk-in closets. Attached garage for convenience. New windows paid for and will be installed under strata. Walk/bike to schools, shops, transit, hospital, Costco, aquadic centre, golf course. Some pets allowed (see bylaws). Don't miss out - this one is priced to sell! Book now! Immediate possession possible! (id:51532)
Tags
| Property Summary |
|---|
| Building |
|---|
| Level | Rooms | Dimensions |
|---|---|---|
| Second level | Bathroom | 7'11 x 7'8 |
| Bedroom | 11'2 x 10'10 | |
| Bedroom | 10'11 x 8'6 | |
| Primary Bedroom | 14'10 x 10'4 | |
| Main level | Bathroom | 7'8 x 5'1 |
| Entrance | 7'8 x 6'6 | |
| Dining room | 8'11 x 5'6 | |
| Kitchen | 11'7 x 8'1 | |
| Living room | 16'11 x 11'2 | |
| Other | Patio | 11'9 x 7'11 |
| Features | |||||
|---|---|---|---|---|---|
| Central location | Other | Garage | |||
| None | |||||




























