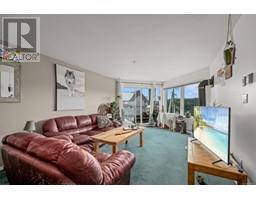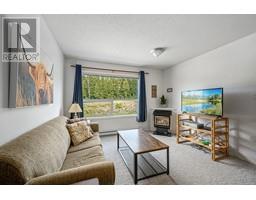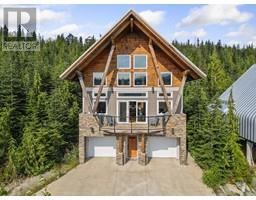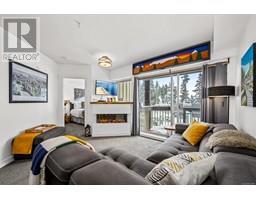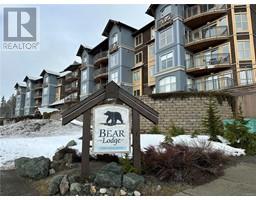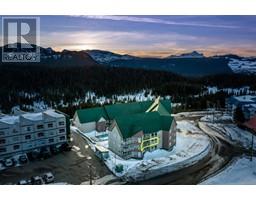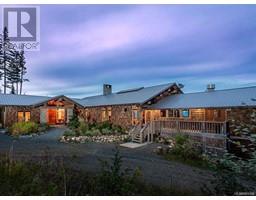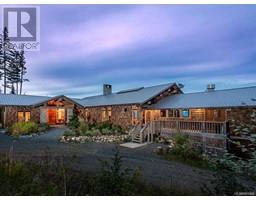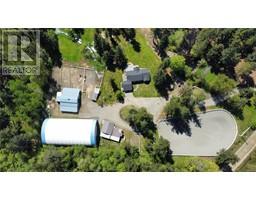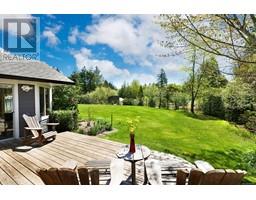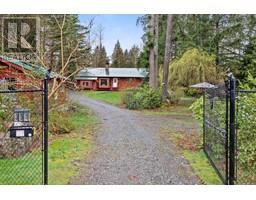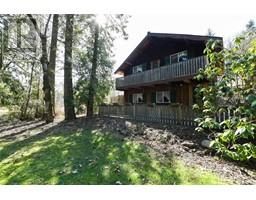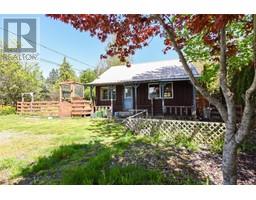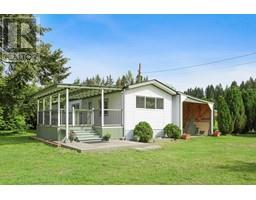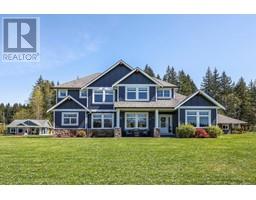524 Washington Cres Courtenay East, Courtenay, British Columbia, CA
Address: 524 Washington Cres, Courtenay, British Columbia
Summary Report Property
- MKT ID963564
- Building TypeHouse
- Property TypeSingle Family
- StatusBuy
- Added1 weeks ago
- Bedrooms3
- Bathrooms3
- Area2278 sq. ft.
- DirectionNo Data
- Added On13 May 2024
Property Overview
Welcome to this lovely split-level family home nestled in East Courtney. Situated on a quiet street, revel in breathtaking views of the Comox Glacier and Beaufort Mountain Range while basking in stunning sunsets from the heated covered deck. This 3-bedroom, 3-bathroom abode embodies the perfect harmony of coziness and practicality. Conveniently located just moments away from North Island College, Comox Valley Hospital, YQQ airport, shopping centers, top-notch schools, various recreational facilities, and scenic parks and trails! Noteworthy attributes of this residence include heated tile floors in the updated kitchen and main floor bathroom, a 3-year-old treated wood deck at the rear, abundant privacy, a cozy natural gas fireplace in the family room, a sizable crawl space, a double-car garage and low maintenance yard! With a generous layout spanning over 2,200 square feet, there's plenty of room for the entire family. Delight in the added bonus of a rec room downstairs, complete with plumbing for a sink or additional shower. This home is an inviting retreat that seamlessly blends comfort, convenience, and fantastic views! (id:51532)
Tags
| Property Summary |
|---|
| Building |
|---|
| Land |
|---|
| Level | Rooms | Dimensions |
|---|---|---|
| Lower level | Den | 13'8 x 19'4 |
| Bathroom | 2-Piece | |
| Main level | Ensuite | 3-Piece |
| Primary Bedroom | 12'11 x 13'11 | |
| Bedroom | 9'8 x 11'3 | |
| Bedroom | 9'11 x 11'3 | |
| Living room | 16'4 x 13'11 | |
| Bathroom | 4-Piece | |
| Kitchen | 20'3 x 15'8 | |
| Dining room | 7'7 x 8'1 | |
| Family room | 19'9 x 15'10 |
| Features | |||||
|---|---|---|---|---|---|
| Central location | Southern exposure | Other | |||
| None | |||||




























































