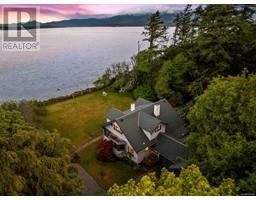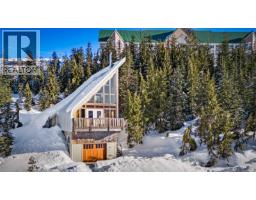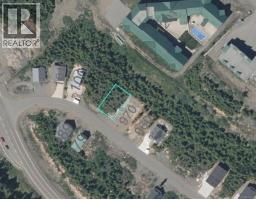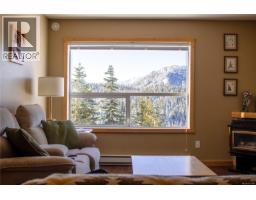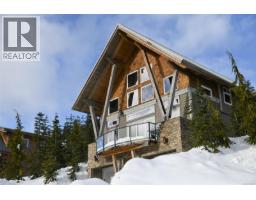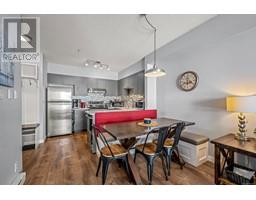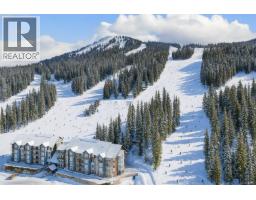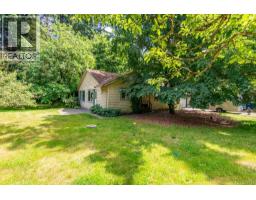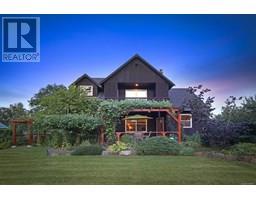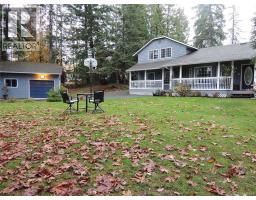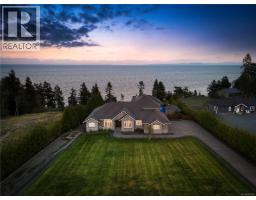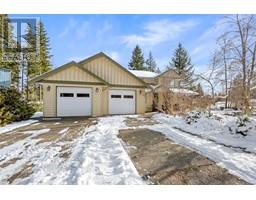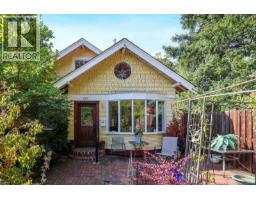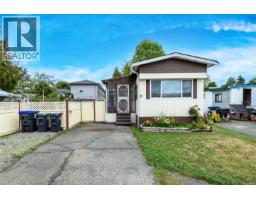860 Cruikshank Ridge Beaufort Heights, Courtenay, British Columbia, CA
Address: 860 Cruikshank Ridge, Courtenay, British Columbia
Summary Report Property
- MKT ID1015835
- Building TypeHouse
- Property TypeSingle Family
- StatusBuy
- Added7 weeks ago
- Bedrooms3
- Bathrooms3
- Area2283 sq. ft.
- DirectionNo Data
- Added On07 Oct 2025
Property Overview
Welcome to your dream retreat on Mount Washington! Built in 2023, this stunning three-level chalet blends modern design with timeless mountain charm. The open-concept main level is a showstopper, featuring soaring 24-foot vaulted ceilings allowing for loads of natural light and breathtaking views. Timber and wood accents add warmth to the sleek, contemporary aesthetic, creating a perfect balance of style and comfort. The impressive kitchen is designed for both function and style, featuring a large eat-up island, quartz countertops, stainless steel appliances, and a butler’s pantry—perfect for effortless entertaining and everyday convenience. The primary suite is conveniently located on the main level, while the upper floor offers two additional bedrooms and a versatile loft overlooking the grand living area below. The lower level provides ample storage, a cozy den/family room, and a single-car garage—ideal for all your mountain gear. Designed for year-round enjoyment, this chalet is a haven for outdoor enthusiasts. Whether it's skiing, hiking, or simply relaxing in the fresh alpine air, adventure awaits just outside your door. With strong rental potential and a prime location just a 45 minute drive to the ocean, this is an exceptional opportunity to own a piece of Vancouver Island’s mountain paradise. (id:51532)
Tags
| Property Summary |
|---|
| Building |
|---|
| Land |
|---|
| Level | Rooms | Dimensions |
|---|---|---|
| Second level | Bathroom | 4-Piece |
| Bedroom | 10'8 x 10'7 | |
| Bedroom | 12'8 x 9'9 | |
| Loft | 22'7 x 6'7 | |
| Lower level | Bathroom | 4-Piece |
| Other | 12'4 x 10'7 | |
| Family room | 12'4 x 11'2 | |
| Entrance | 12'4 x 10'8 | |
| Main level | Pantry | 5'4 x 3'9 |
| Laundry room | 5'3 x 4'11 | |
| Bathroom | 3-Piece | |
| Primary Bedroom | 11'8 x 11'3 | |
| Dining room | 12'6 x 9'0 | |
| Kitchen | 15'2 x 11'4 | |
| Living room | 15'2 x 15'1 |
| Features | |||||
|---|---|---|---|---|---|
| Other | None | ||||













































