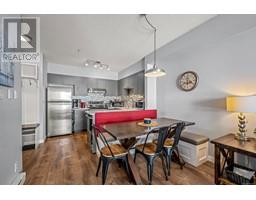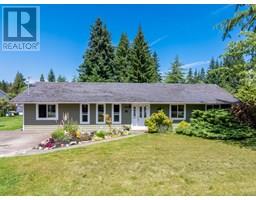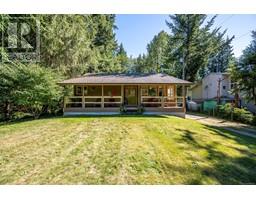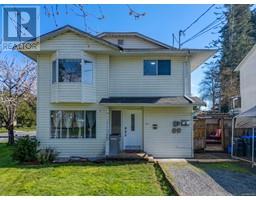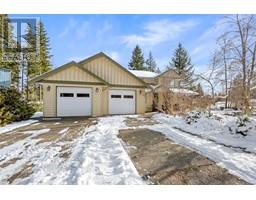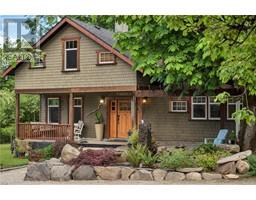9 3020 Cliffe Ave Heron's Landing, Courtenay, British Columbia, CA
Address: 9 3020 Cliffe Ave, Courtenay, British Columbia
Summary Report Property
- MKT ID1001975
- Building TypeRow / Townhouse
- Property TypeSingle Family
- StatusBuy
- Added1 weeks ago
- Bedrooms2
- Bathrooms2
- Area1552 sq. ft.
- DirectionNo Data
- Added On05 Jun 2025
Property Overview
Wake-up to the sunrise and a fresh ocean breeze! This exceptional home offers two spacious upper bedrooms, each with its own private balcony, for ultimate relaxation. The primary bedroom offers a glimpse of the estuary, and boasts a large walk-in closet. The second bedroom catches the evening light through cedars. The main floor living room features an elegant fireplace and opens to a third balcony -- perfect for barbecues and evening unwinding. This unit has been refreshed with new flooring, new lighting, and gleaming walls. Enjoy the convenience of upper-level laundry, generous storage on the lower level, and a large double garage. Located steps from the Courtenay River Walk with scenic bike and walking paths to downtown, plus easy access to the Smart Centre and Driftwood Mall. The perfect blend of tranquil waterfront living and urban convenience! (id:51532)
Tags
| Property Summary |
|---|
| Building |
|---|
| Land |
|---|
| Level | Rooms | Dimensions |
|---|---|---|
| Second level | Bathroom | 5-Piece |
| Laundry room | 8'2 x 3'6 | |
| Balcony | 6'1 x 5'11 | |
| Bedroom | 14'6 x 9'1 | |
| Balcony | 9'2 x 7'10 | |
| Primary Bedroom | 15'11 x 14'9 | |
| Lower level | Storage | 14'1 x 6'8 |
| Main level | Balcony | 10'6 x 7'3 |
| Bathroom | 6'3 x 5'5 | |
| Entrance | 8'0 x 4'0 | |
| Kitchen | 10'8 x 7'10 | |
| Dining room | 18'3 x 18'3 | |
| Living room | 18'4 x 7'7 |
| Features | |||||
|---|---|---|---|---|---|
| Refrigerator | Stove | Washer | |||
| Dryer | None | ||||





























































