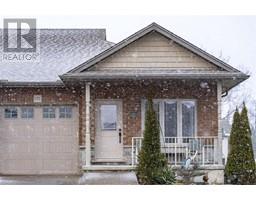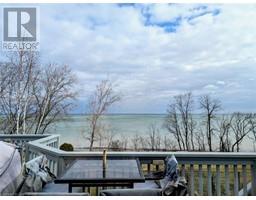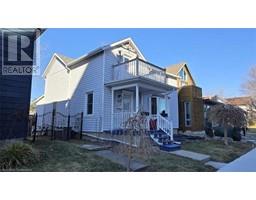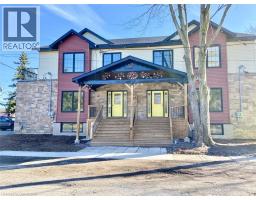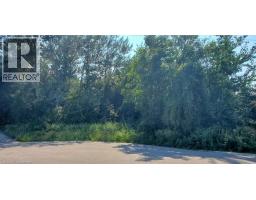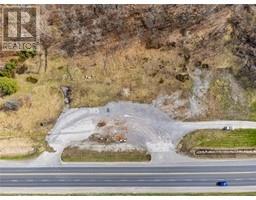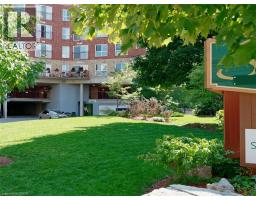66 TALBOT Street Courtland, Courtland, Ontario, CA
Address: 66 TALBOT Street, Courtland, Ontario
Summary Report Property
- MKT ID40773432
- Building TypeHouse
- Property TypeSingle Family
- StatusBuy
- Added5 days ago
- Bedrooms3
- Bathrooms2
- Area1680 sq. ft.
- DirectionNo Data
- Added On25 Sep 2025
Property Overview
For more info on this property, please click the Brochure button. Handcrafted bungalow in the quiet village of Courtland, Ontario. This spacious, open-concept home is accented with timberframe details and hardwood floors. The kitchen features solid-wood cabinetry and a butcher-block island top, while the dining area looks out to the back covered porch through a generous 8-foot sliding glass patio door. Along one wall, a large coffee-bar cabinet - complete with its own sink—sits beside a sliding barn door that conceals a fully shelved pantry. The living room is large and open, with a picture window to the porch and a fireplace. The roomy main bedroom includes a spacious walk-in closet, and the 5-piece ensuite is fitted with an extra-large tiled shower, a soaker tub, and a double-sink vanity. There is a separate staircase from the two-car garage leading directly into the unfinished basement. The basement is fully framed and wired, ready to be boarded and finished for family, guests, or even a second separate living quarter. Off the rec room, a 5-foot patio door opens from the walkout basement to a quiet haven of shady trees and green grass. The spacious side yard allows for all kinds of activities. Outside, a double-wide gravel driveway leads to the two-car garage with a timber-framed awning and automatic door openers. To the right, a solid concrete sidewalk runs beside a beautifully timber-framed front porch. There’s lots more to see - don't miss out. Property not yet assessed. (id:51532)
Tags
| Property Summary |
|---|
| Building |
|---|
| Land |
|---|
| Level | Rooms | Dimensions |
|---|---|---|
| Basement | Bedroom | 11'0'' x 10'0'' |
| Bedroom | 11'0'' x 10'0'' | |
| Main level | Laundry room | 8'0'' x 7'0'' |
| Foyer | 8'0'' x 10'0'' | |
| Living room | 17'0'' x 14'0'' | |
| Kitchen | 14'0'' x 14'0'' | |
| Dining room | 11'0'' x 14'0'' | |
| Full bathroom | 9'0'' x 10'6'' | |
| 4pc Bathroom | 6'9'' x 5'7'' | |
| Office | 9'8'' x 10'0'' | |
| Primary Bedroom | 14'4'' x 15'0'' |
| Features | |||||
|---|---|---|---|---|---|
| Crushed stone driveway | Sump Pump | Automatic Garage Door Opener | |||
| Attached Garage | Water meter | Garage door opener | |||
| Central air conditioning | |||||




















































