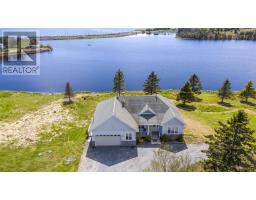1939 Cow Bay Road, Cow Bay, Nova Scotia, CA
Address: 1939 Cow Bay Road, Cow Bay, Nova Scotia
Summary Report Property
- MKT ID202517509
- Building TypeHouse
- Property TypeSingle Family
- StatusBuy
- Added1 weeks ago
- Bedrooms3
- Bathrooms4
- Area3245 sq. ft.
- DirectionNo Data
- Added On24 Aug 2025
Property Overview
At the end of a curving tree-lined driveway, you're greeted by a classic two story colonial-style home and the sound of the ocean when you step out of the car in front of the double bay garage. It is hard to believe you are only minutes from the city. That's 1939 Cow Bay Road. The main door opens on a centre hall with a winding staircase to the second floor and a hallway to the kitchen. On the left side is the living room and on the right the dining room however everything in this house leads to the water. The expansive kitchen, for instance, is equipped with a sizeable island, walk-in pantry and views to die for. Likewise, the living room is large and offers both a cozy arrangement around the fireplace and sweeping views of waves rolling by. On the second level, the large primary bedroom offers its own great views while including an ensuite bath and large closet. Two more bedrooms and another full bathroom complete this floor. The finished lower level offers a walkout to your ocean paradise along with a fourth bedroom/office, rec room, half bath, storage room and utility room. This property is truly incredible and, best of all, offers deeded water access. (id:51532)
Tags
| Property Summary |
|---|
| Building |
|---|
| Level | Rooms | Dimensions |
|---|---|---|
| Second level | Bath (# pieces 1-6) | 8.2 x 9.3 |
| Bedroom | 10.8 x 9.2 /48 | |
| Bedroom | 10.8 x 14.9 /48 | |
| Primary Bedroom | 13.9 x 26.8 /48 | |
| Ensuite (# pieces 2-6) | 8.2 x 9.3 | |
| Lower level | Bath (# pieces 1-6) | 411 x 410 /2.10 |
| Storage | 10.11 x 10.4 /2.10 | |
| Family room | 21.11 x 14.11 /2.10 | |
| Den | 13.9 x 16.1 /2.10 | |
| Main level | Kitchen | 22.7 x 14.11 /3.3 |
| Living room | 13.9 x 26.8 /open | |
| Dining room | 11.6 x 11.3 /3.3 | |
| Laundry / Bath | 16. x 10.4 /n/a | |
| Bath (# pieces 1-6) | 6.3 x 5.3 |
| Features | |||||
|---|---|---|---|---|---|
| Sloping | Garage | Attached Garage | |||
| Gravel | Paved Yard | Range - Gas | |||
| Dishwasher | Dryer | Washer | |||
| Microwave | Refrigerator | Central Vacuum | |||



















































