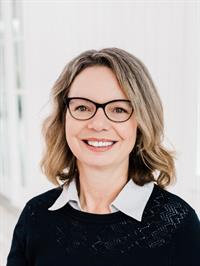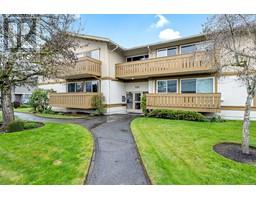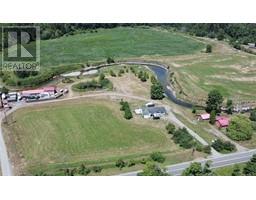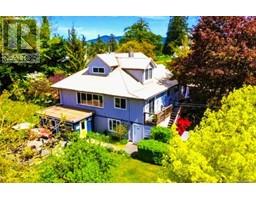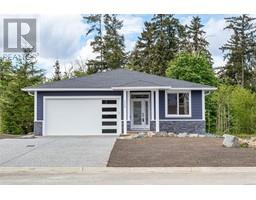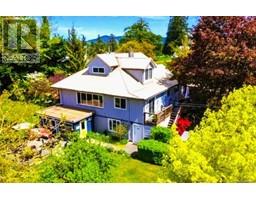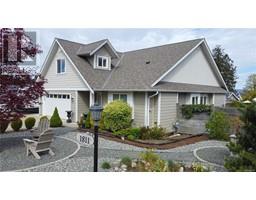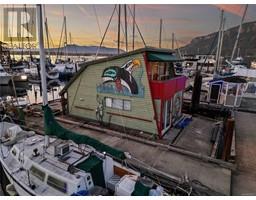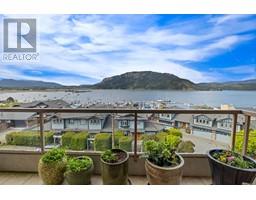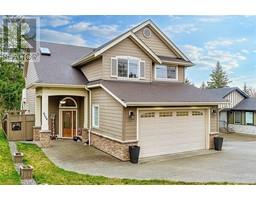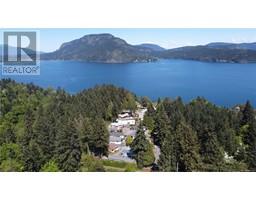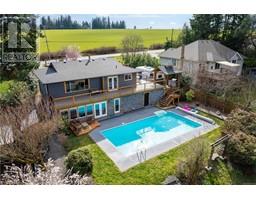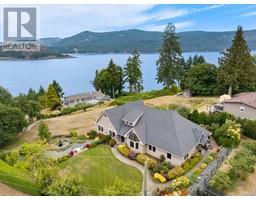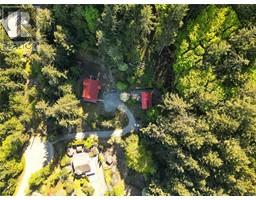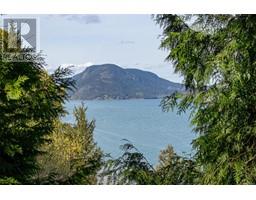4786 Hillbank Rd Cowichan Bay, Cowichan Bay, British Columbia, CA
Address: 4786 Hillbank Rd, Cowichan Bay, British Columbia
Summary Report Property
- MKT ID962214
- Building TypeHouse
- Property TypeSingle Family
- StatusBuy
- Added2 weeks ago
- Bedrooms3
- Bathrooms4
- Area2971 sq. ft.
- DirectionNo Data
- Added On02 May 2024
Property Overview
Serene and sunny paradise in Cowichan Bay with a big, beautiful home, separate 3 bay garage/workshop with loft , and a large fenced garden area with greenhouse. Turning onto the paved drive, you immediately feel you’re in a special place. The amazing post and beam home features nearly 3000 finished square feet on 3 floors and provides a flexible floor plan for a family wanting privacy and space as each floor features its own bedroom, sitting area and bathroom. Built to take advantage of the light and natural vistas from every room. The main floor has a wonderful open plan with vaulted ceilings, solarium styled dining room and a large kitchen. The king sized master bedroom has a separate seating area, 2 room europoean style ensuite, walk in closet and access to the wrap around deck with covered area for a hot tub. Open top floor office/studio with adjacent bedroom and 4peiece bath. The ground floor features a huge bedroom, inviting family room with wood stove, laundry and access to the large attached garage. So many options available: work from home spaces, horse stalls, market gardens, agri tourism and in the Bench School cathment area. Rare mostly level parklike 2.6 acres on Cowichan Bay water and backing on to a wooded area and creek. Your oasis of creative calm and tranquility awaits!! (id:51532)
Tags
| Property Summary |
|---|
| Building |
|---|
| Land |
|---|
| Level | Rooms | Dimensions |
|---|---|---|
| Second level | Other | 8'6 x 8'5 |
| Office | 8'8 x 11'4 | |
| Ensuite | 4-Piece | |
| Bedroom | 13'5 x 13'11 | |
| Lower level | Wine Cellar | 9'5 x 6'1 |
| Laundry room | 8'6 x 7'6 | |
| Family room | 18'5 x 14'9 | |
| Bedroom | 16'5 x 13'3 | |
| Bathroom | 4-Piece | |
| Main level | Primary Bedroom | 22'9 x 23'7 |
| Living room | 19'2 x 15'9 | |
| Kitchen | 16'1 x 12'4 | |
| Ensuite | 4-Piece | |
| Dining room | 17'3 x 11'3 | |
| Bathroom | 2-Piece |
| Features | |||||
|---|---|---|---|---|---|
| Acreage | Central location | Level lot | |||
| Park setting | Private setting | Southern exposure | |||
| Wooded area | Other | Marine Oriented | |||
| Partially air conditioned | |||||



























































