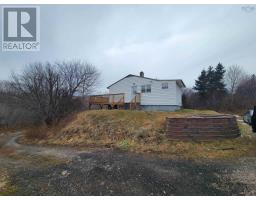202 LEESIDE, Coxheath, Nova Scotia, CA
Address: 202 LEESIDE, Coxheath, Nova Scotia
Summary Report Property
- MKT ID202514493
- Building TypeHouse
- Property TypeSingle Family
- StatusBuy
- Added1 days ago
- Bedrooms4
- Bathrooms3
- Area2274 sq. ft.
- DirectionNo Data
- Added On24 Jul 2025
Property Overview
Discover a charming ranch-style home nestled in one of the most sought-after neighborhoods, where comfort meets convenience. Situated in a family-friendly neighborhood, 202 Leeside Drive is just minutes away from top-rated schools, recreational facilities, and shopping centers. Enjoy the perfect blend of suburban tranquility with the convenience of nearby amenities at your finger tips. This well maintained residence offers four spacious bedrooms and two and a half bathrooms, making it the perfect retreat for families or anyone looking to enjoy single-level living. The heart of the home is undoubtedly the expansive eat-in kitchen, designed with family gatherings in mind. Its generous layout is perfect for cooking delicious meals and entertaining guests. The kitchen flows effortlessly to the outdoor deck through patio doors, making it easy to transition from meals indoors to out door barbecues. The large deck is an entertainers dream, ideal for summer barbecues, outdoor gatherings, or simply enjoying a morning coffee while taking in the view. Expand your living space with the finished lower level, perfect for a family room, home office, or recreational area. This versatile space allows you to tailor it to your lifestyle needs. A standout feature of this property is the 20x24 detached garage. Insulated, wired, and heated, it offers the perfect solution for winter storage or a hobby workshop. This beautiful ranch-style home is a rare find in a coveted area, and it wont last long! (id:51532)
Tags
| Property Summary |
|---|
| Building |
|---|
| Level | Rooms | Dimensions |
|---|---|---|
| Basement | Family room | 29.10*10.3 |
| Den | 18.10*10.3 | |
| Bath (# pieces 1-6) | 6.8*8.8 | |
| Laundry room | 6.11*9.5 | |
| Bedroom | 13.2*10.6 | |
| Main level | Kitchen | 11.5*11.3 |
| Dining room | 11.5*16.10 | |
| Living room | 11.6*17.4 | |
| Primary Bedroom | 11.7*12.2 | |
| Ensuite (# pieces 2-6) | 8.3*3.10 | |
| Bedroom | 9.4*11.6 | |
| Bedroom | 13.3*8 | |
| Bath (# pieces 1-6) | 7.7*7.2 | |
| Foyer | 8.0*6.1 |
| Features | |||||
|---|---|---|---|---|---|
| Sump Pump | Garage | Detached Garage | |||
| Paved Yard | Stove | Dryer - Electric | |||
| Washer | Microwave | Refrigerator | |||
| Heat Pump | |||||









































