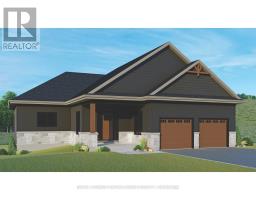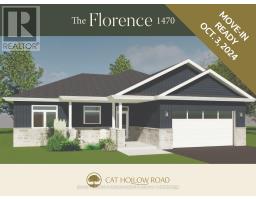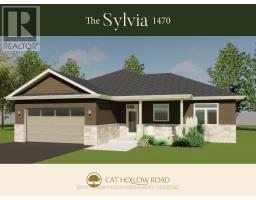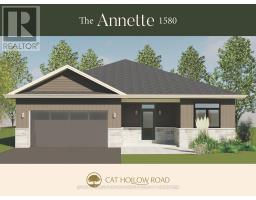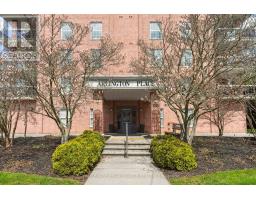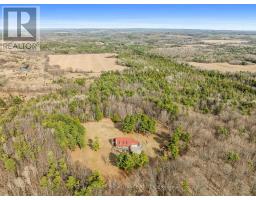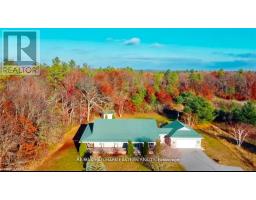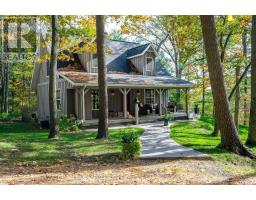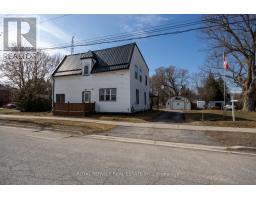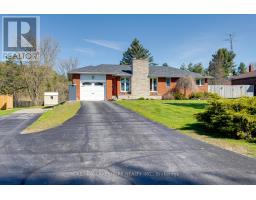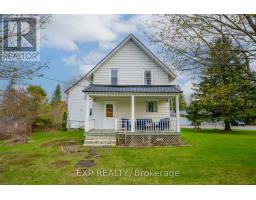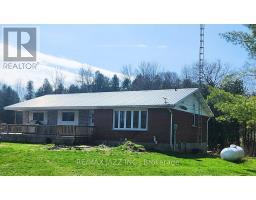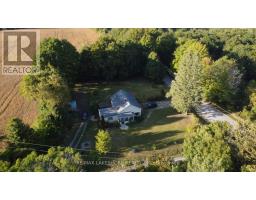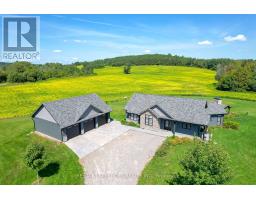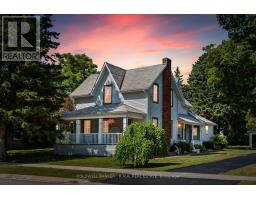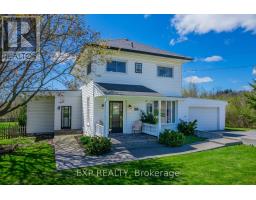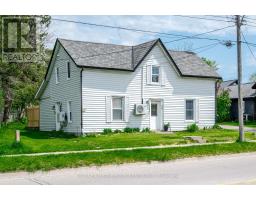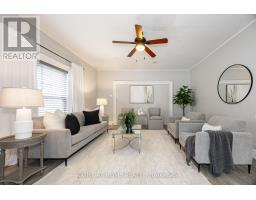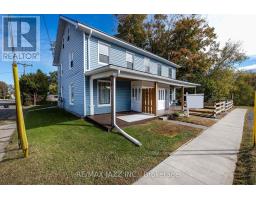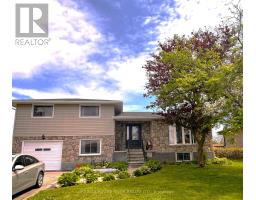9 CAT HOLLOW RD, Cramahe, Ontario, CA
Address: 9 CAT HOLLOW RD, Cramahe, Ontario
Summary Report Property
- MKT IDX8230352
- Building TypeHouse
- Property TypeSingle Family
- StatusBuy
- Added2 weeks ago
- Bedrooms3
- Bathrooms2
- Area0 sq. ft.
- DirectionNo Data
- Added On01 May 2024
Property Overview
OPEN HOUSE check location is at 248 Durham St.S., Colborne. Beautiful 3 Bed/2 Bath craftsman inspired bungalow in the desirable village of Colborne and currently being constructed by the prestigious local builder, Fidelity Homes. The Evelyn model offers 3 bedrooms, 2 bathrooms, spacious main floor bungalow living with over 1500 sq ft of contemporary design and open concept living space. The kitchen is designed with beautiful cabinetry, quartz countertops, and is open to the dining room and great room. An abundance of natural light in this open space makes it perfect for entertaining. In the primary bedroom you will find a walk-in closet and a private ensuite bathroom. Also offering two additional generously sized bedrooms. This home is on a brand new cul-de-sac named Cat Hollow Road with municipal water/sewer and natural gas. July 24, 2024 closing available & 7 Year TARION New Home Warranty. **** EXTRAS **** Additional Listings Available (id:51532)
Tags
| Property Summary |
|---|
| Building |
|---|
| Level | Rooms | Dimensions |
|---|---|---|
| Main level | Great room | 4.51 m x 5.49 m |
| Dining room | 3.05 m x 3.17 m | |
| Kitchen | 3.5 m x 3.57 m | |
| Primary Bedroom | 4.33 m x 3.99 m | |
| Bedroom 2 | 3.05 m x 3.32 m | |
| Bedroom 3 | 3.05 m x 3.07 m | |
| Bathroom | Measurements not available | |
| Bathroom | Measurements not available |
| Features | |||||
|---|---|---|---|---|---|
| Cul-de-sac | Attached Garage | Central air conditioning | |||










