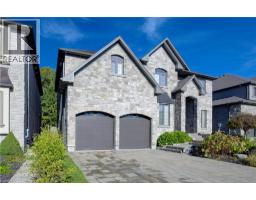43711 ADELAIDE Street Brussels, Cranbrook, Ontario, CA
Address: 43711 ADELAIDE Street, Cranbrook, Ontario
Summary Report Property
- MKT ID40789629
- Building TypeHouse
- Property TypeSingle Family
- StatusBuy
- Added10 weeks ago
- Bedrooms4
- Bathrooms5
- Area3591 sq. ft.
- DirectionNo Data
- Added On20 Nov 2025
Property Overview
Prepare to be captivated by this extraordinary custom home at 43711 Adelaide Street, where modern design meets refined comfort in every detail. The moment you step inside, you’re greeted by an expansive open-concept living space bathed in natural light, highlighted by soaring ceilings, wide-plank flooring, and sleek contemporary finishes. The designer kitchen is a true centerpiece—offering full-height cabinetry, quartz surfaces, a massive island for gathering, and professional-grade appliances seamlessly integrated into a clean, timeless aesthetic. The adjoining dining area and great room create the ultimate entertaining space, framed by oversized patio doors that open to a show stopping screened-in porch. Here, indoor and outdoor living blend beautifully with a full outdoor kitchen, lounge seating, dual ceiling fans, and a luxurious swim spa overlooking peaceful country views—an all-season retreat like no other. The primary suite is a private haven with a spa-inspired ensuite and His & Hers Walk-In Closets – Designed for Luxury and Function, while additional bedrooms and baths combine style and function for family or guests. The finished lower level adds even more versatility, featuring a bright family room, secondary kitchen, and a cozy sunroom that invites you to relax and recharge. Every inch of this home showcases quality craftsmanship and thoughtful design. Outside, a detached 1,100 sq. ft. garage/workshop offers extra room for hobbies or storage and is set up all the infrastructure you would need—completing a property that truly redefines what country luxury can be. Peace of Mind, Rain or Shine – 24kW Whole-House Generator Included! Never worry about power outages with 24kW whole-house generator. Seamlessly integrated into the home’s electrical system, this powerful unit automatically activates within seconds of an outage, keeping the entire household running—from kitchen appliances to Wi-Fi to your Swim Spa! 96 sprinkler heads for in ground irrigation system (id:51532)
Tags
| Property Summary |
|---|
| Building |
|---|
| Land |
|---|
| Level | Rooms | Dimensions |
|---|---|---|
| Basement | Utility room | 4'11'' x 6'3'' |
| Utility room | 6'6'' x 11'0'' | |
| Exercise room | 19'5'' x 13'5'' | |
| Recreation room | 20'1'' x 15'11'' | |
| Laundry room | 4'11'' x 7'9'' | |
| Kitchen | 10'5'' x 17'4'' | |
| Family room | 13'2'' x 17'4'' | |
| Bedroom | 11'4'' x 14'6'' | |
| Den | 19'2'' x 26'3'' | |
| Bedroom | 11'6'' x 16'5'' | |
| 3pc Bathroom | 4'10'' x 9'5'' | |
| 2pc Bathroom | 3'0'' x 6'10'' | |
| Main level | Sunroom | 19'3'' x 63'6'' |
| Living room | 16'4'' x 16'11'' | |
| Laundry room | 5'11'' x 8'1'' | |
| Kitchen | 18'9'' x 14'1'' | |
| Foyer | 11'10'' x 9'11'' | |
| Dining room | 16'4'' x 7'11'' | |
| Bedroom | 11'0'' x 12'10'' | |
| Primary Bedroom | 12'5'' x 15'6'' | |
| 5pc Bathroom | 12'5'' x 9'11'' | |
| 3pc Bathroom | 5'4'' x 7'2'' | |
| 2pc Bathroom | 3'0'' x 6'10'' |
| Features | |||||
|---|---|---|---|---|---|
| Cul-de-sac | Crushed stone driveway | Country residential | |||
| Automatic Garage Door Opener | In-Law Suite | Attached Garage | |||
| Dishwasher | Dryer | Refrigerator | |||
| Stove | Water softener | Washer | |||
| Microwave Built-in | Gas stove(s) | Hood Fan | |||
| Window Coverings | Garage door opener | Hot Tub | |||
| Central air conditioning | |||||

















































