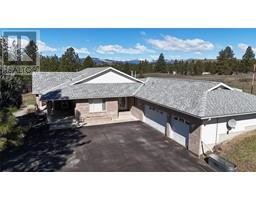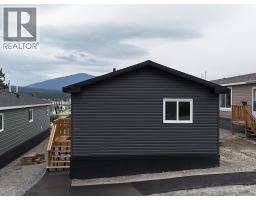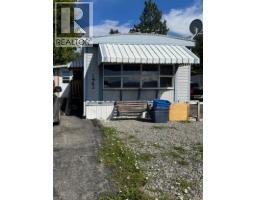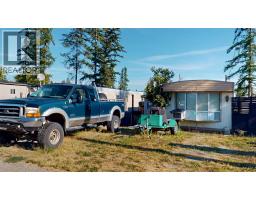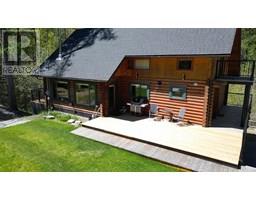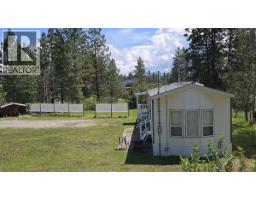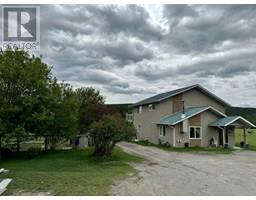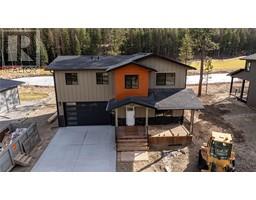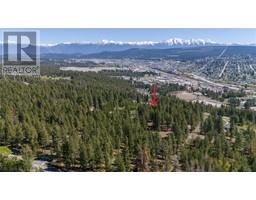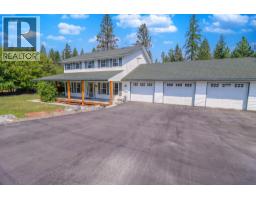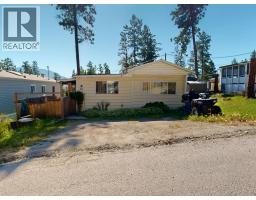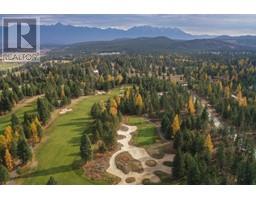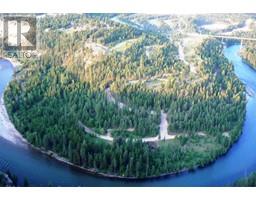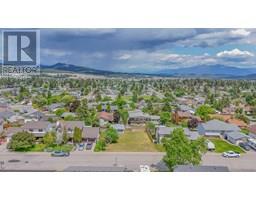705 15th Street S Cranbrook South, Cranbrook, British Columbia, CA
Address: 705 15th Street S, Cranbrook, British Columbia
Summary Report Property
- MKT ID10357052
- Building TypeHouse
- Property TypeSingle Family
- StatusBuy
- Added1 days ago
- Bedrooms6
- Bathrooms3
- Area2401 sq. ft.
- DirectionNo Data
- Added On24 Aug 2025
Property Overview
Welcome to 705 15th Street S, a spacious 6-bedroom, 3-bathroom home perfect for a growing family. Featuring 3 bedrooms up and 3 down with a separate back entrance, this layout offers great suite potential or room for multigenerational living. The primary bedroom includes its own 2-piece ensuite, while the large main bath upstairs offers tons of cabinet space. Enjoy recent updates including a new hot water tank and furnace (both in 2023), vinyl plank flooring, newer carpet, an updated kitchen with stainless steel appliances, and a renovated basement bathroom. The upper level also features a second family room complete with a cozy gas fireplace and big bright windows showcasing stunning views of Fisher Peak. Outside, the fully landscaped yard is surrounded by mature trees offering excellent privacy, plus there’s a large powered shop in the backyard that’s perfect for hobbies or storage. A small garden shed is located behind the shop. The home includes a double attached garage (22x24), RV parking, and a spacious wrap-around deck for enjoying the outdoors. Located just a short walk to Gordon Terrace Elementary and Parkland Middle School, this move-in-ready home has everything your family needs in a fantastic location. (id:51532)
Tags
| Property Summary |
|---|
| Building |
|---|
| Land |
|---|
| Level | Rooms | Dimensions |
|---|---|---|
| Basement | Laundry room | 13'5'' x 11'7'' |
| Other | 31'2'' x 25'0'' | |
| Bedroom | 9'8'' x 8'11'' | |
| Full bathroom | 11'5'' x 7'6'' | |
| Bedroom | 11'9'' x 9'7'' | |
| Bedroom | 9'8'' x 9'3'' | |
| Main level | 2pc Ensuite bath | Measurements not available |
| Bedroom | 11'9'' x 9'7'' | |
| Bedroom | 9'7'' x 9'3'' | |
| Other | 33'4'' x 3'7'' | |
| Living room | 16'7'' x 9'6'' | |
| Family room | 17'8'' x 14'0'' | |
| Kitchen | 21'3'' x 12'0'' | |
| Full bathroom | 11'8'' x 8'1'' | |
| Primary Bedroom | 13'0'' x 10'11'' |
| Features | |||||
|---|---|---|---|---|---|
| Balcony | See Remarks | Attached Garage(2) | |||

















































































