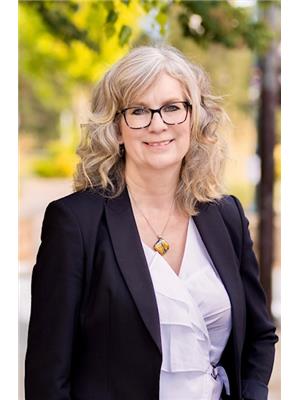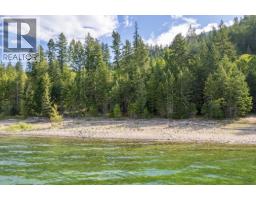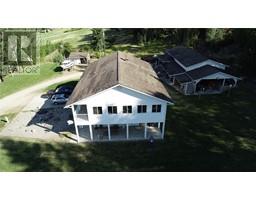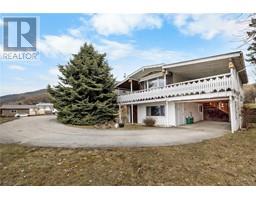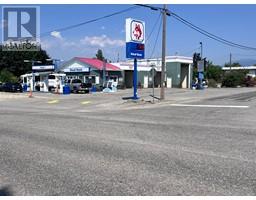445 6th Avenue N Unit# 90 Creston, Creston, British Columbia, CA
Address: 445 6th Avenue N Unit# 90, Creston, British Columbia
Summary Report Property
- MKT ID10340779
- Building TypeManufactured Home
- Property TypeSingle Family
- StatusBuy
- Added9 hours ago
- Bedrooms2
- Bathrooms1
- Area924 sq. ft.
- DirectionNo Data
- Added On08 May 2025
Property Overview
This spacious 2 bedroom manufactured home in Crestglen Mobile Home Park has features you will love. The open concept living room and kitchen has scenic views facing west overlooking the Creston Flats and mountains beyond. The living room is larger than normal offering plenty of room for furniture placement. The primary bedroom is situated at the rear of the home and again is larger than you would expect. The layout and design of this home is efficient, an added bonus is the 11' x 31' covered deck which adds outdoor living space as well. All appliances are available to the next Owner and there is a good sized storage shed in the rear yard. A small portion of the rear yard is fenced so if you have a small pet that is a terrific extra! Easy access to this home since it is on the lower level of the Park. At this time all offers must be conditional on the completion of Probate however we expect that to be soon. Crestglen Mobile Home Park does not have age restrictions, and they do allow pets with approval. All Buyers must be approved by the Park Manager, call your REALTOR to come take a look and imagine yourself living here. (id:51532)
Tags
| Property Summary |
|---|
| Building |
|---|
| Level | Rooms | Dimensions |
|---|---|---|
| Main level | Bedroom | 9'3'' x 7'6'' |
| 4pc Bathroom | 7'11'' x 6'9'' | |
| Primary Bedroom | 15'4'' x 9'10'' | |
| Kitchen | 15'1'' x 12'8'' | |
| Living room | 16'9'' x 12'8'' |
| Features | |||||
|---|---|---|---|---|---|
| Carport | Refrigerator | Dishwasher | |||
| Dryer | Range - Electric | Washer | |||
| Central air conditioning | |||||





























