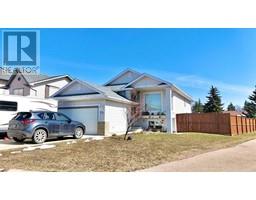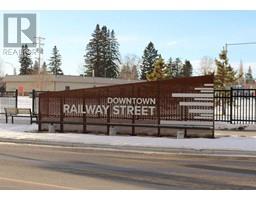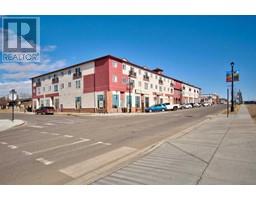1121 Veterans Avenue, CROSSFIELD, Alberta, CA
Address: 1121 Veterans Avenue, Crossfield, Alberta
Summary Report Property
- MKT IDA2212437
- Building TypeHouse
- Property TypeSingle Family
- StatusBuy
- Added6 days ago
- Bedrooms5
- Bathrooms4
- Area2415 sq. ft.
- DirectionNo Data
- Added On27 Apr 2025
Property Overview
Backing onto a serene green space, this exceptional family home boasts over 3400 sq ft of living space with 5 bedrooms. The main floor features a stylish white shaker kitchen with a large island and striking granite countertops, engineered hardwood floors, and a cozy natural gas fireplace framed by built-ins. Enjoy the convenience of a main floor office, powder room, walk-through pantry, and a mudroom with built-ins leading to the oversized triple garage. Upstairs, discover a spacious primary suite with a luxurious 5-piece ensuite (granite countertops and large walk-in closet), two additional bedrooms, a laundry room with sink, another full bathroom, and a bonus room with a second gas fireplace. The separate-entrance basement offers two more well-sized rooms, a rec area, and a 4-piece bath. Don't miss this must-see property – schedule your showing today! (id:51532)
Tags
| Property Summary |
|---|
| Building |
|---|
| Land |
|---|
| Level | Rooms | Dimensions |
|---|---|---|
| Second level | 4pc Bathroom | 3.68 M x 1.54 M |
| 5pc Bathroom | 3.68 M x 3.58 M | |
| Bedroom | 3.46 M x 3.25 M | |
| Bedroom | 3.68 M x 3.23 M | |
| Family room | 6.41 M x 4.24 M | |
| Laundry room | 2.22 M x 1.69 M | |
| Primary Bedroom | 4.79 M x 4.07 M | |
| Other | 3.68 M x 1.55 M | |
| Basement | 4pc Bathroom | 2.63 M x 2.56 M |
| Bedroom | 3.52 M x 3.75 M | |
| Bedroom | 3.66 M x 4.64 M | |
| Recreational, Games room | 4.48 M x 5.33 M | |
| Furnace | 2.63 M x 2.56 M | |
| Main level | 2pc Bathroom | 1.73 M x 1.59 M |
| Dining room | 4.02 M x 2.48 M | |
| Kitchen | 4.02 M x 3.91 M | |
| Living room/Dining room | 5.11 M x 4.00 M | |
| Other | 3.26 M x 2.32 M | |
| Office | 3.04 M x 2.88 M |
| Features | |||||
|---|---|---|---|---|---|
| No neighbours behind | Gas BBQ Hookup | Garage | |||
| Heated Garage | Attached Garage(3) | Washer | |||
| Refrigerator | Cooktop - Electric | Dishwasher | |||
| Dryer | Microwave | Oven - Built-In | |||
| Hood Fan | Window Coverings | Garage door opener | |||
| None | |||||




























































