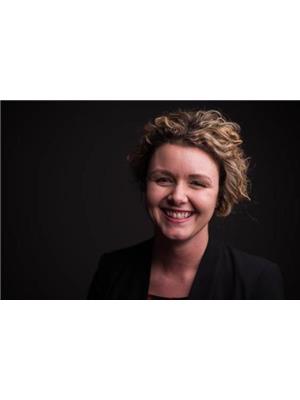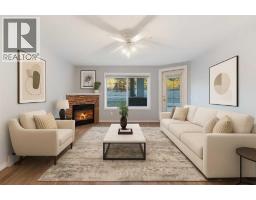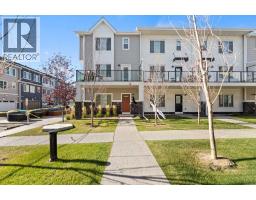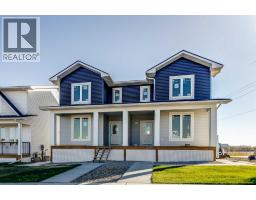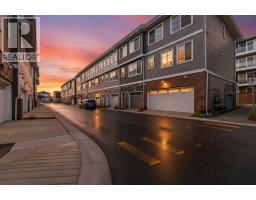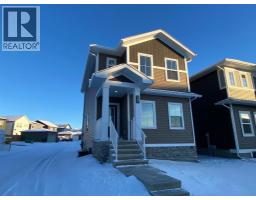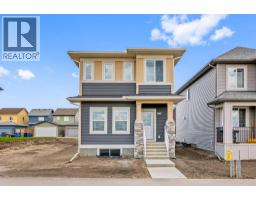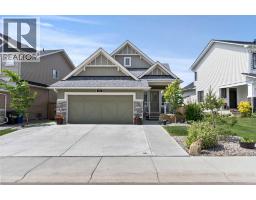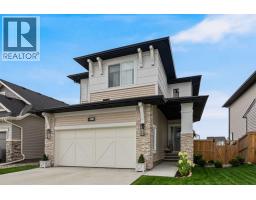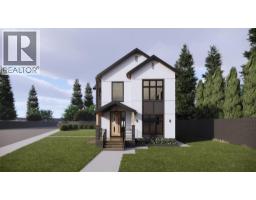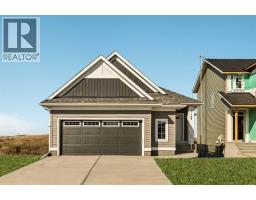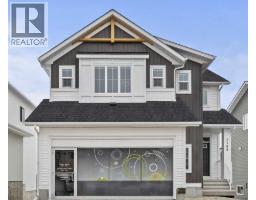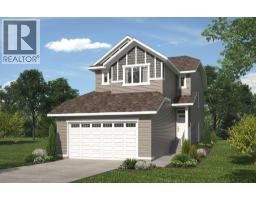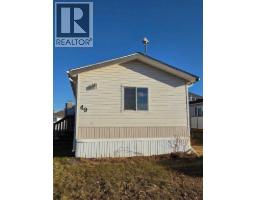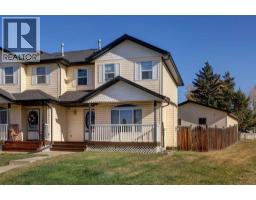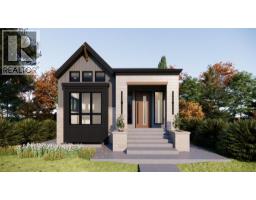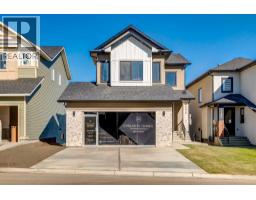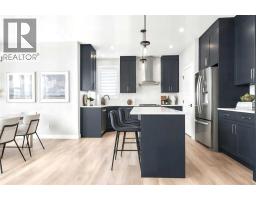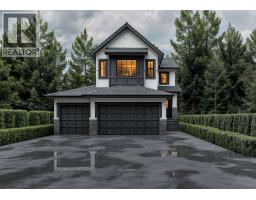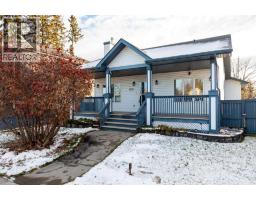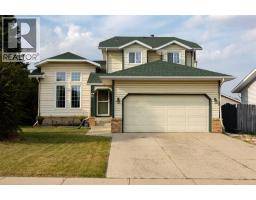1907 McCaskill Drive, CROSSFIELD, Alberta, CA
Address: 1907 McCaskill Drive, Crossfield, Alberta
Summary Report Property
- MKT IDA2265845
- Building TypeHouse
- Property TypeSingle Family
- StatusBuy
- Added7 weeks ago
- Bedrooms3
- Bathrooms3
- Area1793 sq. ft.
- DirectionNo Data
- Added On16 Nov 2025
Property Overview
Quality new construction home built by a local Master Builder in Crossfield, who has lived in the community for 30+ years! The exceptional location offers walking distance to two schools, the local Community Centre and just minutes to the quaint downtown offering a multitude of amenities. This sunny West facing 3 bedroom, 3 bathroom detached home spans over 1700 sq ft and features an open main floor layout. The kitchen boasts abundant cabinetry, high-end appliances, and a beautiful, functional center island, ideal for extra counter space, homework, and entertaining guests. A patio door off the dining area leads directly to the deck and backyard, uncommonly found in this price point. This home has back lane access and a parking pad, and a garage could still be added at an additional cost. Upstairs, the primary bedroom includes a walk-in closet and 3-piece ensuite bathroom. The two additional bedrooms are generously sized with convenient access to the centrally located main bathroom. Laundry is also conveniently located on this upper floor. Additionally, the home features side door access for private entry to the unfinished basement, allowing for additional future living space and includes bathroom rough-in. What sets this home apart is its construction by a Local Master Builder, employing Journeyman Tradesmen in all aspects of the build. These builders, along with their families, have been part of this community for multiple generations and take pride in constructing quality homes for local families. No expense has been spared in the use of upgraded materials during both the building process and the finishing touches. Features include Lux windows, stone countertops, upgraded plumbing fixtures and lighting fixtures, as well as higher-end appliances which include the washer and dryer, also not a common inclusion. Easy to view and move in ready! Make your appointment to see your brand-new home today! (id:51532)
Tags
| Property Summary |
|---|
| Building |
|---|
| Land |
|---|
| Level | Rooms | Dimensions |
|---|---|---|
| Main level | Kitchen | 15.00 Ft x 15.17 Ft |
| Living room | 12.50 Ft x 16.08 Ft | |
| Dining room | 11.58 Ft x 16.17 Ft | |
| 2pc Bathroom | 4.92 Ft x 5.42 Ft | |
| Upper Level | Bonus Room | 7.92 Ft x 16.75 Ft |
| Laundry room | 3.33 Ft x 4.00 Ft | |
| Primary Bedroom | 12.92 Ft x 15.17 Ft | |
| Bedroom | 10.92 Ft x 10.67 Ft | |
| Bedroom | 9.67 Ft x 9.92 Ft | |
| 4pc Bathroom | 4.92 Ft x 10.75 Ft | |
| 4pc Bathroom | 8.83 Ft x 5.42 Ft |
| Features | |||||
|---|---|---|---|---|---|
| PVC window | No Animal Home | No Smoking Home | |||
| Level | Parking Pad | Refrigerator | |||
| Dishwasher | Stove | Microwave Range Hood Combo | |||
| Washer/Dryer Stack-Up | None | ||||








































