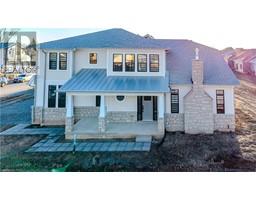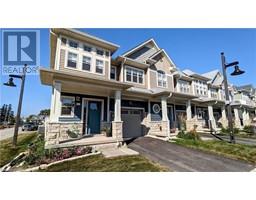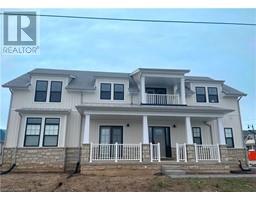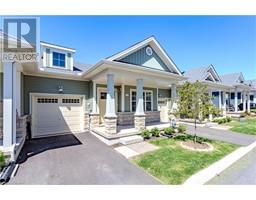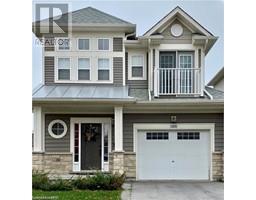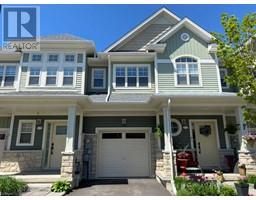20 CYCLONE Way 337 - Crystal Beach, Crystal Beach, Ontario, CA
Address: 20 CYCLONE Way, Crystal Beach, Ontario
Summary Report Property
- MKT ID40584274
- Building TypeRow / Townhouse
- Property TypeSingle Family
- StatusRent
- Added1 weeks ago
- Bedrooms3
- Bathrooms4
- AreaNo Data sq. ft.
- DirectionNo Data
- Added On08 May 2024
Property Overview
Introducing 20 Cyclone Way, a beautiful home available for lease in the highly coveted Marz Homes community in Crystal Beach. This stunning home offers is mere moments away from sandy beaches, vibrant playgrounds, quaint shops, and dining spots that Crystal Beach has to offer. Boasting 3 bedrooms, 4 bathrooms, and a finished basement, this home provides ample space for comfortable living. Step into the bright kitchen, with sleek quartz countertops and an additional pantry. This home is great for entertaining. The primary bedroom occupies its own level, featuring sharply appointed ensuite bathroom, a spacious walk-in closet, and sliding glass doors to a private balcony that will overlook a future park, and the community clubhouse. Ascend a few steps to discover two additional bedrooms, a full bathroom, and a laundry room. Call for your private showing today. (id:51532)
Tags
| Property Summary |
|---|
| Building |
|---|
| Land |
|---|
| Level | Rooms | Dimensions |
|---|---|---|
| Second level | Primary Bedroom | 13'5'' x 13'4'' |
| Full bathroom | Measurements not available | |
| Bedroom | 10'9'' x 10'10'' | |
| Bedroom | 10'2'' x 9'8'' | |
| 4pc Bathroom | Measurements not available | |
| Basement | Recreation room | 20'2'' x 11'1'' |
| 2pc Bathroom | Measurements not available | |
| Main level | Kitchen | 9'1'' x 10'6'' |
| 2pc Bathroom | Measurements not available | |
| Dinette | 9'3'' x 7'8'' | |
| Living room | 12'0'' x 19'2'' |
| Features | |||||
|---|---|---|---|---|---|
| Balcony | Attached Garage | Dishwasher | |||
| Dryer | Refrigerator | Stove | |||
| Window Coverings | Central air conditioning | ||||


























