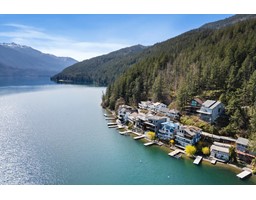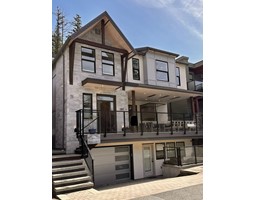45398 MAGDALENA PLACE|Vedder Mountain, Cultus Lake, British Columbia, CA
Address: 45398 MAGDALENA PLACE|Vedder Mountain, Cultus Lake, British Columbia
Summary Report Property
- MKT IDR2992529
- Building TypeHouse
- Property TypeSingle Family
- StatusBuy
- Added10 weeks ago
- Bedrooms5
- Bathrooms3
- Area2636 sq. ft.
- DirectionNo Data
- Added On09 May 2025
Property Overview
Outstanding 5 BED + 3 BATH home situated on a 5,000+ sqft lot in Riverstone Heights! Exceptional From the moment you enter, you'll be captivated by the stunning features. The living room boasts vaulted ceilings with timber accents, large windows, and a floor-to-ceiling rock-faced gas fireplace. The kitchen showcases rich wood cupboards, quartz countertops, a tiled backsplash, and stainless steel appliances. Hardwood flooring flows throughout the main living areas, adding to the elegance. The Primary Bedroom impresses with a beautiful feature wall, ensuite with a soaker tub, and a generous walk-in closet. Enjoy the hot tub and large patio off the living room! A short walk to amazing fishing spots!!! To see the full 3D walkthrough, HD Photos, Floorplans and more visit the agent website! (id:51532)
Tags
| Property Summary |
|---|
| Building |
|---|
| Level | Rooms | Dimensions |
|---|---|---|
| Lower level | Bedroom 4 | 12 ft x 12 ft ,4 in |
| Bedroom 5 | 10 ft ,4 in x 16 ft ,5 in | |
| Recreational, Games room | 14 ft ,3 in x 18 ft ,1 in | |
| Foyer | 12 ft ,6 in x 21 ft | |
| Storage | 7 ft ,5 in x 5 ft ,8 in | |
| Laundry room | 6 ft ,8 in x 7 ft ,1 in | |
| Main level | Primary Bedroom | 13 ft ,3 in x 21 ft ,1 in |
| Bedroom 2 | 11 ft ,6 in x 13 ft ,7 in | |
| Bedroom 3 | 11 ft ,3 in x 15 ft ,6 in | |
| Dining room | 15 ft ,1 in x 15 ft ,5 in | |
| Living room | 17 ft ,8 in x 10 ft ,9 in | |
| Kitchen | 8 ft ,1 in x 16 ft ,3 in |
| Features | |||||
|---|---|---|---|---|---|
| Garage(2) | Washer | Dryer | |||
| Refrigerator | Stove | Dishwasher | |||













































