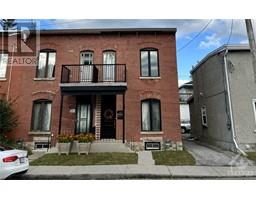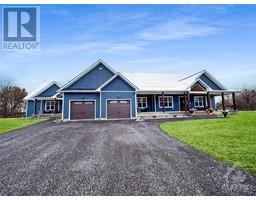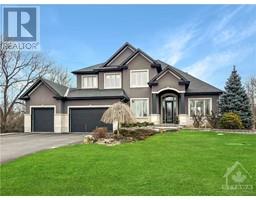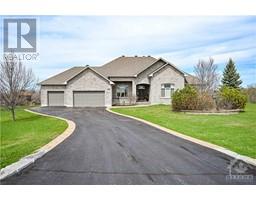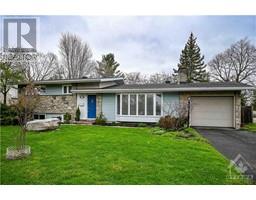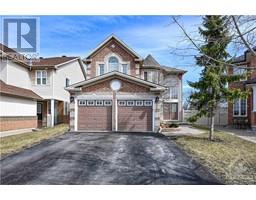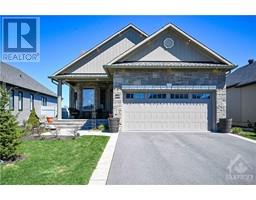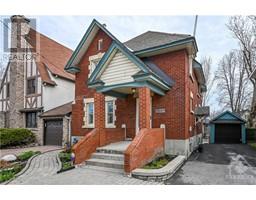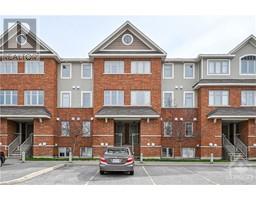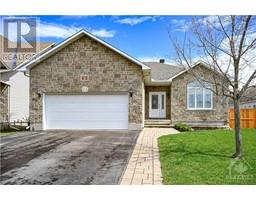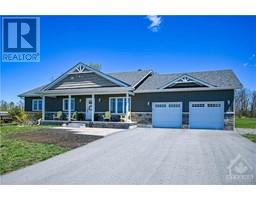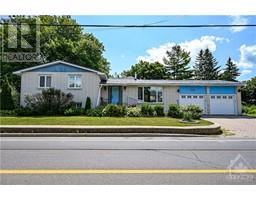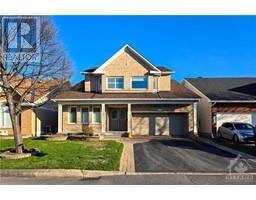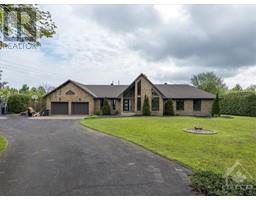3152 WILHAVEN DRIVE Cumberland, Cumberland, Ontario, CA
Address: 3152 WILHAVEN DRIVE, Cumberland, Ontario
Summary Report Property
- MKT ID1358431
- Building TypeHouse
- Property TypeSingle Family
- StatusBuy
- Added37 weeks ago
- Bedrooms5
- Bathrooms6
- Area0 sq. ft.
- DirectionNo Data
- Added On01 Sep 2023
Property Overview
Amazing 3-bedroom Bungalow with attached 2-bedroom second dwelling. Located in Cumberland in a country setting with over 147 Acres of farmland. Private driveway. Surrounded by trees for extra privacy. Front Verandah. Beautiful open-concept floorplan. Cathedral ceilings. Main floor office. Gourmet kitchen with centre island. Quartz counters with farm sink. Stainless steel appliances. Dual ovens. Side by Side full Fridge - Freezer. Walk-in Pantry. Entertainment Living and Dining Area. Floor-to-ceiling stone 2-sided fireplace. Bright Sunroom. Custom lighting thought-out. Primary Bedroom with walking closet and luxury ensuite bath. Access to the main floor laundry room. Additional bedrooms with walk-in closets and ensuite baths. 2nd dwelling has a full kitchen w/island, living/dining, sunroom, 2 bedrooms, 2 full baths and laundry. Oversized double-car garage. Additional outbuildings. Over 110 acres of cropped land. In-floor heating. Full Basement. Decks on the rear of the home. (id:51532)
Tags
| Property Summary |
|---|
| Building |
|---|
| Land |
|---|
| Level | Rooms | Dimensions |
|---|---|---|
| Main level | Foyer | 12'10" x 7'9" |
| Den | 12'7" x 11'2" | |
| Living room/Fireplace | 19'0" x 12'9" | |
| Dining room | 19'0" x 11'1" | |
| Kitchen | 14'4" x 14'0" | |
| Pantry | 9'9" x 9'7" | |
| 2pc Bathroom | Measurements not available | |
| Laundry room | 13'9" x 10'3" | |
| Mud room | 15'7" x 5'8" | |
| Primary Bedroom | 16'10" x 14'11" | |
| Other | 9'3" x 7'7" | |
| 4pc Ensuite bath | 14'9" x 9'9" | |
| Bedroom | 13'11" x 11'8" | |
| Other | 11'0" x 6'0" | |
| 4pc Ensuite bath | 13'8" x 5'11" | |
| Bedroom | 13'11" x 11'8" | |
| Other | 11'0" x 6'0" | |
| 4pc Ensuite bath | 13'8" x 5'11" | |
| Sunroom | 18'6" x 10'0" | |
| Foyer | Measurements not available | |
| Kitchen | 16'11" x 11'6" | |
| Living room/Dining room | 16'11" x 9'11" | |
| Sunroom | 16'11" x 10'0" | |
| Primary Bedroom | 14'11" x 12'2" | |
| Other | 11'5" x 7'11" | |
| 4pc Ensuite bath | 9'0" x 8'9" | |
| Bedroom | 11'11" x 11'11" | |
| 3pc Bathroom | 9'4" x 7'11" | |
| Laundry room | 7'7" x 6'3" | |
| Utility room | Measurements not available | |
| Storage | Measurements not available | |
| Other | 5'4" x 4'11" |
| Features | |||||
|---|---|---|---|---|---|
| Wooded area | Automatic Garage Door Opener | Attached Garage | |||
| Inside Entry | Oversize | Refrigerator | |||
| Oven - Built-In | Dishwasher | Freezer | |||
| Hood Fan | Washer | Alarm System | |||
| Central air conditioning | |||||
































