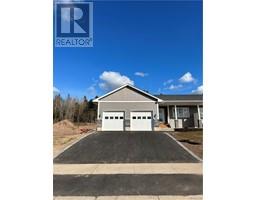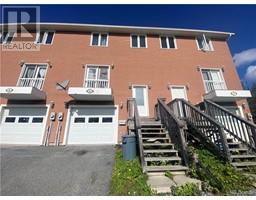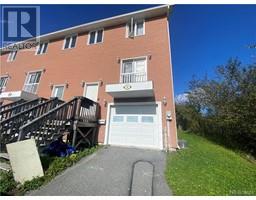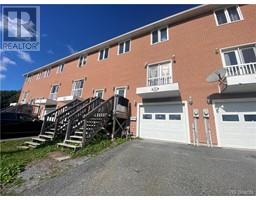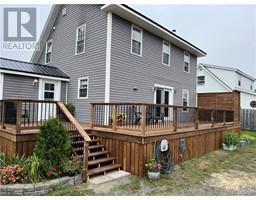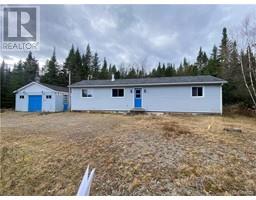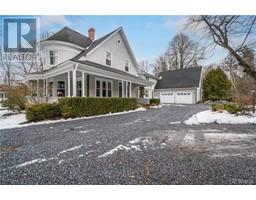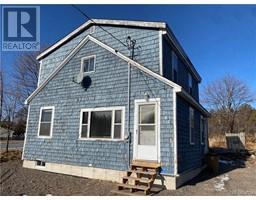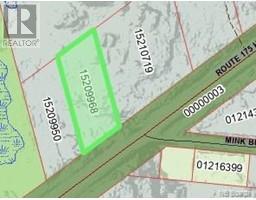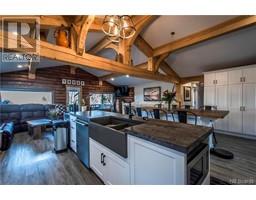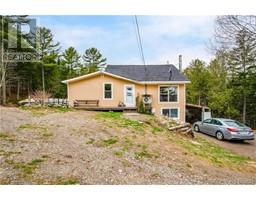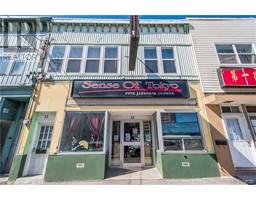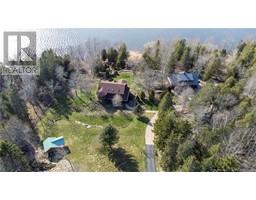172 Meadow Drive, Darlings Island, New Brunswick, CA
Address: 172 Meadow Drive, Darlings Island, New Brunswick
Summary Report Property
- MKT IDNB098301
- Building TypeHouse
- Property TypeSingle Family
- StatusBuy
- Added2 weeks ago
- Bedrooms5
- Bathrooms3
- Area2415 sq. ft.
- DirectionNo Data
- Added On01 May 2024
Property Overview
Welcome to 172 Meadow Drive! This lakefront residential retreat has had extensive updates throughout and is nothing less than spectacular. Situated on a peaceful, serene lot that gradually slopes to a 4-season lake that is great for boating, fishing, swimming & more! This spacious bungalow offers a gorgeous kitchen with a quartz countertop, a bright living room with a propane fireplace, and plenty of windows to overlook the stunning lake. There are 4 bedrooms, 3 bathrooms, a large rec room, an additional fitness room that could act as a 5th bedroom, basement walk-out and is in a great community, approximately 20 minutes to Saint John. On the lower deck there is plumbing and an extra breaker for a hot tub. Why own a home and a cottage when you could have both at the same time? In pristine condition, this home is a definite must-see! (id:51532)
Tags
| Property Summary |
|---|
| Building |
|---|
| Level | Rooms | Dimensions |
|---|---|---|
| Basement | Bedroom | 22'6'' x 12'4'' |
| Storage | 15'5'' x 11'2'' | |
| Laundry room | 15'5'' x 11'2'' | |
| Other | 11'6'' x 4'3'' | |
| Storage | 11'9'' x 11'5'' | |
| Bath (# pieces 1-6) | 10'6'' x 7'9'' | |
| Recreation room | 22'11'' x 15'0'' | |
| Bedroom | 14'3'' x 7'5'' | |
| Main level | Other | 5'11'' x 5'1'' |
| Dining nook | 13'1'' x 10'4'' | |
| Other | 12'3'' x 4'1'' | |
| Ensuite | 7'9'' x 5'11'' | |
| Bath (# pieces 1-6) | 8'10'' x 5'7'' | |
| Bedroom | 14'0'' x 9'4'' | |
| Bedroom | 10'0'' x 8'11'' | |
| Primary Bedroom | 13'5'' x 13'4'' | |
| Living room | 22'11'' x 15'0'' | |
| Kitchen | 13'1'' x 12'7'' |
| Features | |||||
|---|---|---|---|---|---|
| Level lot | Sloping | Balcony/Deck/Patio | |||
| Heat Pump | |||||



















































