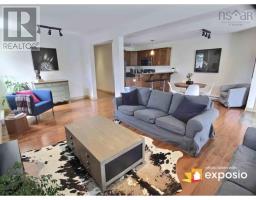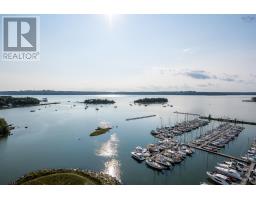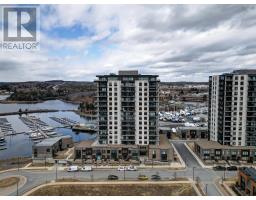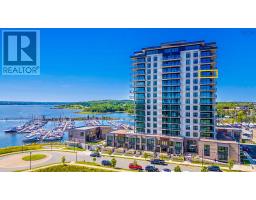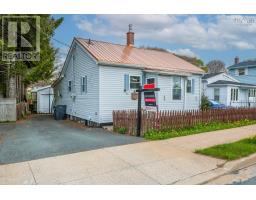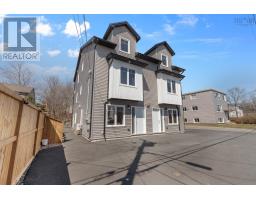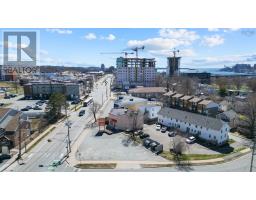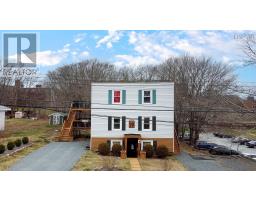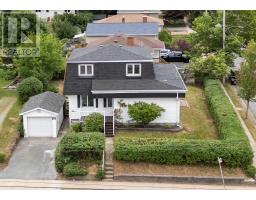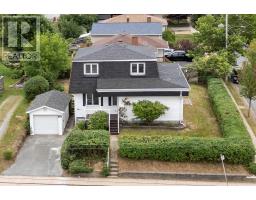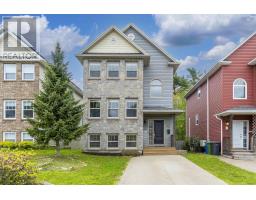13 Banook Avenue, Dartmouth, Nova Scotia, CA
Address: 13 Banook Avenue, Dartmouth, Nova Scotia
Summary Report Property
- MKT ID202507551
- Building TypeHouse
- Property TypeSingle Family
- StatusBuy
- Added1 days ago
- Bedrooms4
- Bathrooms4
- Area3150 sq. ft.
- DirectionNo Data
- Added On05 Jun 2025
Property Overview
Welcome to Banook Avenue and this beautifully designed 3-level custom home in one of Dartmouths most coveted locations. This property makes an immediate impression with its expansive open-concept kitchen and living space that is simply ideal for entertaining. The architecturally designed rear addition (on all 3 levels) provides a true sense of space and light. The kitchen features gorgeous shaker cabinetry, granite surfaces, a gas range, and a centre island that works as a true gathering spot. The main level also includes a formal dining room, a fully renovated powder room, a spacious foyer and walkout access to a large, sunny deck. Upstairs is simply a wow. Four great sized bedrooms, including a standout primary suite with custom built-ins, a spacious walk-in closet, and exceptional views. The ensuite bath features a euro-inspired soaker tub and a custom walk-in shower a true retreat that overlooks Banook and Mic Mac Canoe Clubs. The lower level is fully finished with a media room, custom built-in wet bar, billiards space and walkout access to the rear decking + hot tub. All of this just steps to Lake Banook, Sullivans Pond, Downtown Dartmouth, and more. (id:51532)
Tags
| Property Summary |
|---|
| Building |
|---|
| Level | Rooms | Dimensions |
|---|---|---|
| Second level | Primary Bedroom | 16x11.5-J |
| Ensuite (# pieces 2-6) | 11.9x5.6 | |
| Bedroom | 12.2x11.9 | |
| Bedroom | 15.10x11.9-J | |
| Bedroom | 10.8x9+J | |
| Bath (# pieces 1-6) | 8x7.8+J | |
| Basement | Recreational, Games room | 22x22.6+J |
| Sunroom | 14x11.5-J | |
| Bath (# pieces 1-6) | 8x7 | |
| Main level | Living room | 19.7x12.1+J |
| Dining room | 12.9x14.6-J | |
| Kitchen | 19.2x10-J | |
| Den | 10x8.8 | |
| Foyer | 7.1x21.4 +/- J | |
| Bath (# pieces 1-6) | 6.3x5 |
| Features | |||||
|---|---|---|---|---|---|
| Treed | Sloping | Level | |||
| Gas stove(s) | Dishwasher | Dryer | |||
| Washer | Freezer - Stand Up | Microwave Range Hood Combo | |||
| Refrigerator | Wine Fridge | Central Vacuum | |||
| Hot Tub | Walk out | ||||




















































