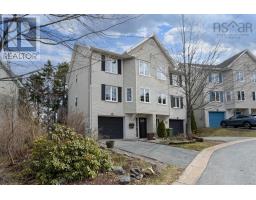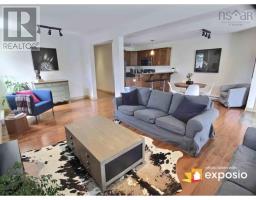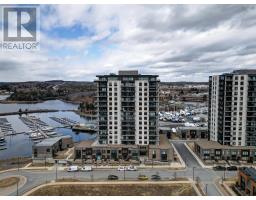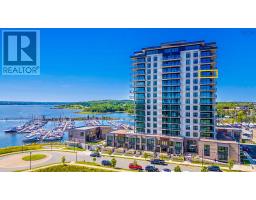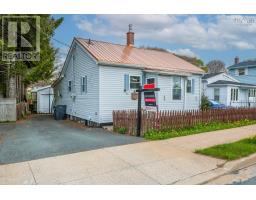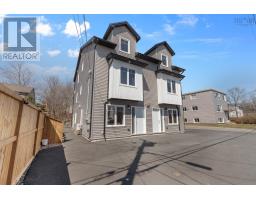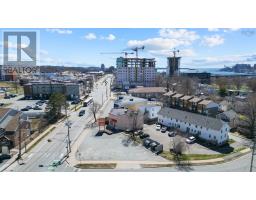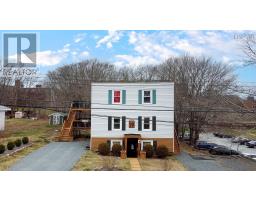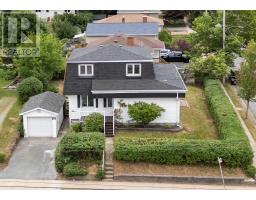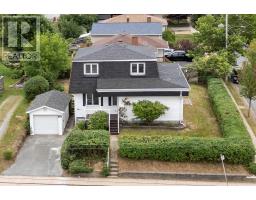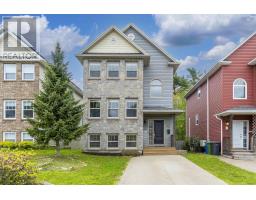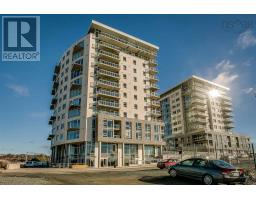21 Antares Court, Dartmouth, Nova Scotia, CA
Address: 21 Antares Court, Dartmouth, Nova Scotia
Summary Report Property
- MKT ID202514503
- Building TypeHouse
- Property TypeSingle Family
- StatusBuy
- Added12 hours ago
- Bedrooms4
- Bathrooms2
- Area2336 sq. ft.
- DirectionNo Data
- Added On15 Jun 2025
Property Overview
Welcome to 21 Antares Court in Dartmoutha charming family home nestled in a quiet, friendly neighbourhood. You'll love the peaceful surroundings and the convenience of being close to all essential amenities. Imagine unwinding beneath the beautiful, mature shade tree in the front yardyour own private oasis. Inside, the home features spacious, well-proportioned rooms throughout. The open-concept Living, Dining, and Kitchen areas (including a cozy Breakfast Nook) offer plenty of space for everyday living and entertaining. The Primary Bedroom is a true retreat with vaulted ceilings, a walk-in closet, and direct access to the large main bathroom, which is also accessible from the hallway for convenience of the other two bedrooms. The lower level includes a generous family room, a fourth bedroom (note: windows may not meet egress requirements), and a combined laundry/mudroom with walk-out access to the backyard. Outside, youll find a partially fenced yard with a dog run and a wired 16x12 shed featuring a loft for extra storage.This welcoming home offers comfort, space, and functionalityeverything you need to make it your own! (id:51532)
Tags
| Property Summary |
|---|
| Building |
|---|
| Level | Rooms | Dimensions |
|---|---|---|
| Second level | Primary Bedroom | 14.3 x 15.9 |
| Bedroom | 9.11 x 13 | |
| Bedroom | 10.8 x 10.2 | |
| Bath (# pieces 1-6) | 9.11 x 8.5 | |
| Lower level | Recreational, Games room | 11.2 x 18.8 |
| Bedroom | 11.3 x 18.5 | |
| Laundry room | 8.9 x 12.5 | |
| Main level | Living room | 11.11 x 17.5 |
| Dining room | 10.11 x 9.11 | |
| Kitchen | 11.3 x 9.11 | |
| Other | 9.8 x 8 / Breakfast Nook | |
| Bath (# pieces 1-6) | 5.3 x 4.2 |
| Features | |||||
|---|---|---|---|---|---|
| Treed | Sloping | Level | |||
| Stove | Dishwasher | Dryer | |||
| Washer | Freezer | Refrigerator | |||
| Walk out | Heat Pump | ||||














































