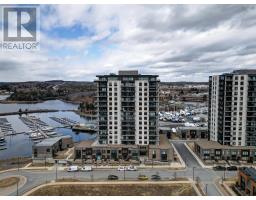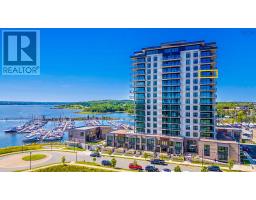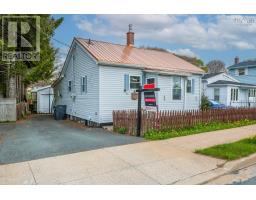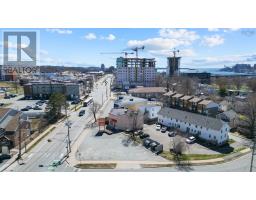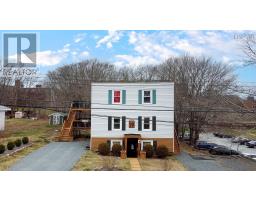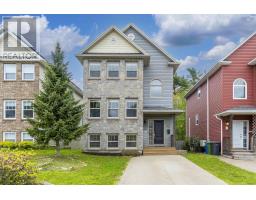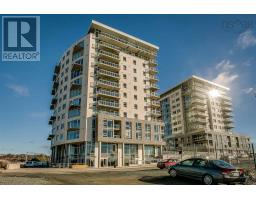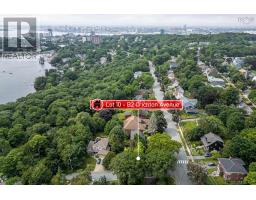32 Osborne Avenue, Dartmouth, Nova Scotia, CA
Address: 32 Osborne Avenue, Dartmouth, Nova Scotia
Summary Report Property
- MKT ID202515286
- Building TypeHouse
- Property TypeSingle Family
- StatusBuy
- Added2 days ago
- Bedrooms4
- Bathrooms2
- Area1650 sq. ft.
- DirectionNo Data
- Added On23 Jun 2025
Property Overview
From the outside, 32 Osborne Avenue is simply a house on a quiet cul-de-sac. But step inside and youll feel something different. A warmth. A sense of calm. A place where life slows down just enough to catch your breath. The living room, with its soft light and view of the quiet street, feels like the kind of space where stories unfold. The kitchen is bright and functional, connected to a dining area that has likely held laughter, weeknight dinners, and quiet cups of coffee. Upstairs, three peaceful bedrooms and a full bath offer room to rest and dream. Downstairs, theres space to grow. A fourth bedroom or cozy family room, a den for hobbies or work, a powder room, and a laundry area that keeps the rhythm of life moving. Outside, the backyard is private and fenced, with two sheds tucked into the corner. The deck feels like the kind of place where summer evenings are meant to be spent. Just a 14 minute walk to the Woodside Ferry Terminal and minutes from groceries and daily needs, this home offers both simplicity and connection. Move-in ready and quietly beautiful, 32 Osborne Avenue isnt just a place to live. It is where the next chapter of your life begins, one meaningful moment at a time. (id:51532)
Tags
| Property Summary |
|---|
| Building |
|---|
| Level | Rooms | Dimensions |
|---|---|---|
| Second level | Primary Bedroom | 11.0 x 9.3 |
| Bedroom | 13.8 x 7.5 | |
| Bedroom | 10.8 x 8.1 | |
| Bath (# pieces 1-6) | 7.0 x 4.8 | |
| Bath (# pieces 1-6) | 6.2 x 5.9 | |
| Basement | Bedroom | 12.4 x 8.5 |
| Den | 12.3 x 11.10 | |
| Laundry room | 7.9 x 7.2 | |
| Main level | Foyer | 6.10 x 3.1 |
| Living room | 12.7 x 11.3 | |
| Kitchen | 14.7 x 9.10 | |
| Dining room | 12.1 x 8.2 |
| Features | |||||
|---|---|---|---|---|---|
| Level | Gravel | Stove | |||
| Dishwasher | Microwave Range Hood Combo | Refrigerator | |||
| Central Vacuum | Heat Pump | ||||





































