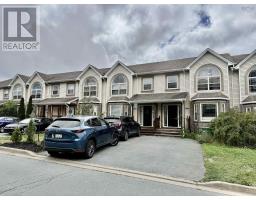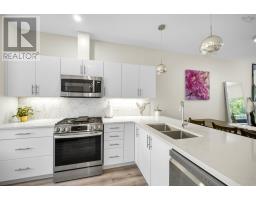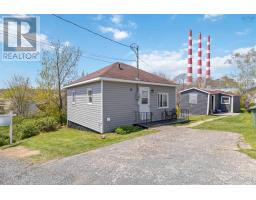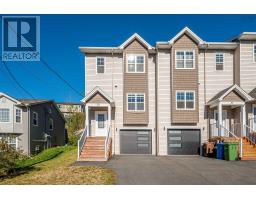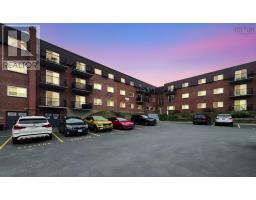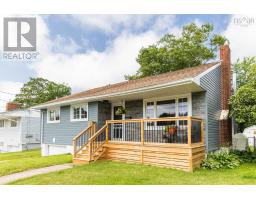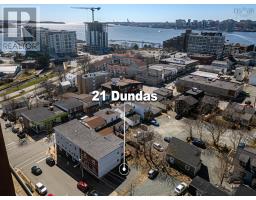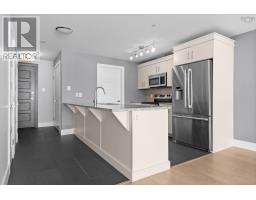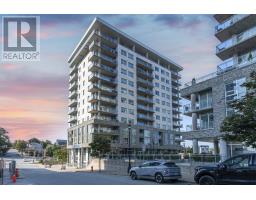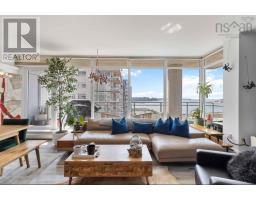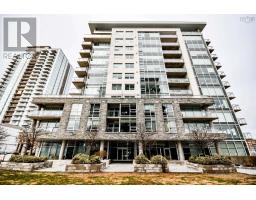328 Portland Street, Dartmouth, Nova Scotia, CA
Address: 328 Portland Street, Dartmouth, Nova Scotia
Summary Report Property
- MKT ID202524153
- Building TypeHouse
- Property TypeSingle Family
- StatusBuy
- Added4 days ago
- Bedrooms3
- Bathrooms1
- Area1365 sq. ft.
- DirectionNo Data
- Added On28 Sep 2025
Property Overview
The perfect mix of character, style, and location! 328 Portland Street is a stunning Downtown Dartmouth home situated in one of Dartmouth's finest locations close to Hawthorn School, Dartmouth South, all the restaurants and cafes, the ferry, lakes and St. Georges Tennis Club. This home is filled with natural light all day and an absolutely stunningly landscaped backyard with a brand new deck. The outside is clad in timeless wood siding and a new roof was put on in 2021. Plus, you get not one, but two driveways on either side of the house. Inside, you enter into highly functional front foyer which leads to the spacious living room to the left that features an inviting wood-burning fireplace. The living room leads into the well-proportioned dining room currently used as a family room space which works quite well. The bright kitchen is simply a wonderful space to cook in with a door leading out to the deck. Upstairs youll find three bedrooms and renovated bath. Lots of upgrades make this wonderful home even more appealing. New bathroom (2022), new furnace and chimney liner (2022), Heat Pump (2023), and washer and dryer (2024-25). Dont miss out on this beautiful home! (id:51532)
Tags
| Property Summary |
|---|
| Building |
|---|
| Level | Rooms | Dimensions |
|---|---|---|
| Second level | Primary Bedroom | 11.7 x 21.4 |
| Bedroom | 9.10 x 8.10 | |
| Bedroom | 12.5 x 8.5 | |
| Bath (# pieces 1-6) | 5.9 x 8.11 | |
| Main level | Foyer | 10.8 x 6.2 |
| Living room | 10.8 x 19.9 | |
| Dining room | 10.2 x 12.3 | |
| Kitchen | 10.2 x 9.1 | |
| Dining nook | 10.2 x 7.8 |
| Features | |||||
|---|---|---|---|---|---|
| Paved Yard | Stove | Dishwasher | |||
| Dryer | Washer | Refrigerator | |||
| Heat Pump | |||||








































