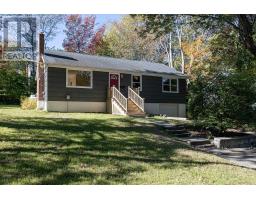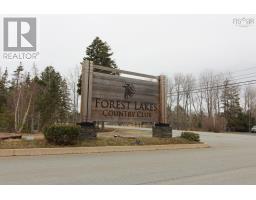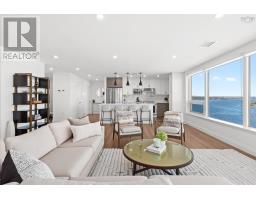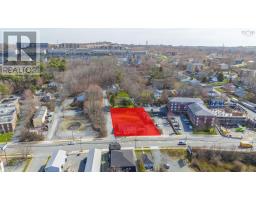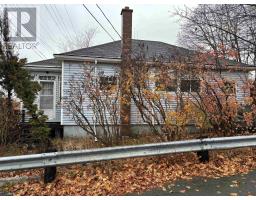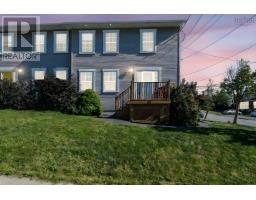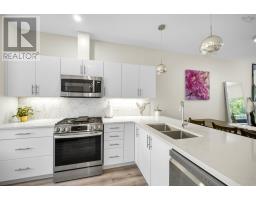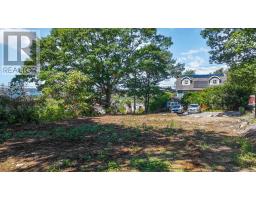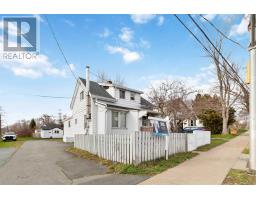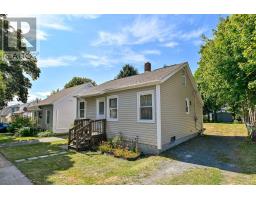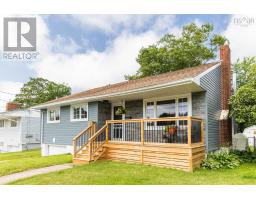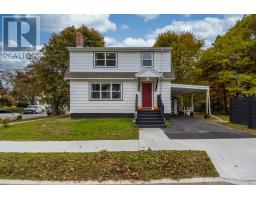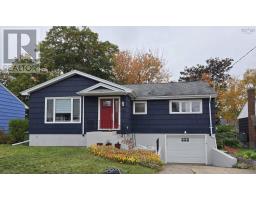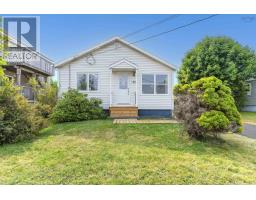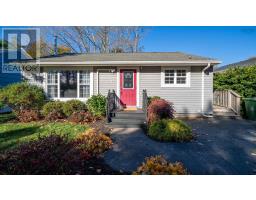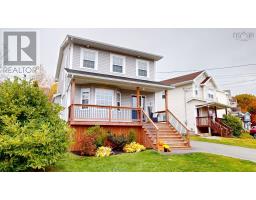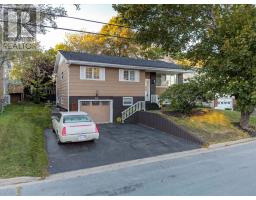38 Lawson Avenue, Dartmouth, Nova Scotia, CA
Address: 38 Lawson Avenue, Dartmouth, Nova Scotia
Summary Report Property
- MKT ID202516258
- Building TypeHouse
- Property TypeSingle Family
- StatusBuy
- Added18 weeks ago
- Bedrooms3
- Bathrooms1
- Area1340 sq. ft.
- DirectionNo Data
- Added On07 Jul 2025
Property Overview
Welcome to 38 Lawson Avenue, a charming two-storey home nestled in the heart of Woodlawn. Situated on a spacious 8,750 sq ft corner lot, this property offers mature gardens and a peaceful setting in a well-established neighbourhood. Owned by the same family since 1976, this well-loved home is full of warmth, character, and history. Inside, youll find three good-sized bedrooms and a full 4-piece bath, making it an ideal space for a growing family or first-time buyers. The home is sunny and bright, thanks to newer windows throughout, and features fresh paint in most areas. The living room boasts a cozy wood-burning fireplace, perfect for relaxing evenings, while the formal dining room offers space for gatherings. The eat-in kitchen is flooded with natural light and overlooks the yard, creating a warm and welcoming atmosphere. Original hardwood floors flow throughout the home, adding timeless charm. The lower level provides excellent storage and potential for additional living space. With a newer roof and furnace, key updates have already been taken care of. The location is unbeatablejust a five-minute walk to the Tacoma Drive shopping area, ten minutes to Dartmouth Crossing and the Zatzman Sportsplex, and only fifteen minutes to Rainbow Haven Beach. 38 Lawson Avenue is a great starter home with deep roots, comfort, and convenience in a sought-after community. (id:51532)
Tags
| Property Summary |
|---|
| Building |
|---|
| Level | Rooms | Dimensions |
|---|---|---|
| Second level | Primary Bedroom | 11.05 x 14.01 |
| Bedroom | 12.04 x 11.01 | |
| Bedroom | 12.04 x 11.01 -Jog | |
| Bath (# pieces 1-6) | 8.00 x 7.11 | |
| Lower level | Storage | 13.07 x 10.00 |
| Main level | Living room | 16.04 x 12.05 |
| Dining room | 12.05 x 11.05 | |
| Kitchen | 12.03 x 11.04 | |
| Foyer | 11.04 x 4.11 |
| Features | |||||
|---|---|---|---|---|---|
| Level | |||||




























