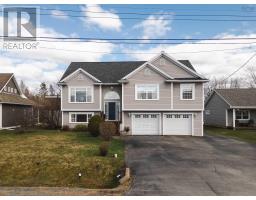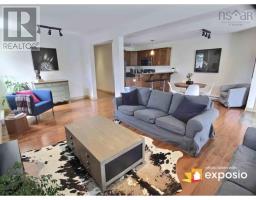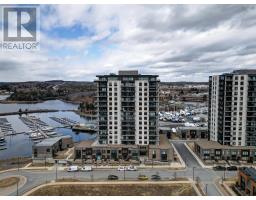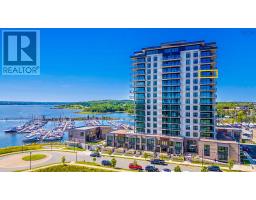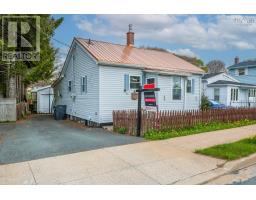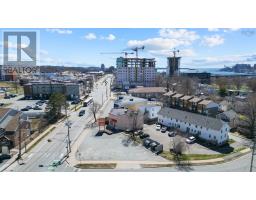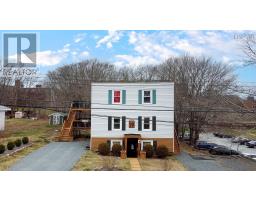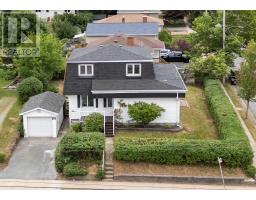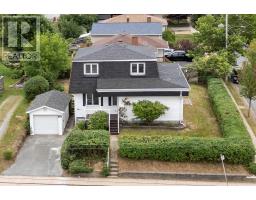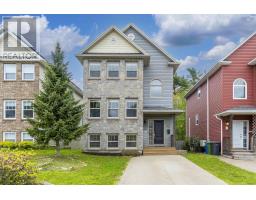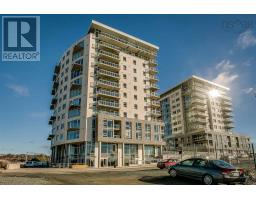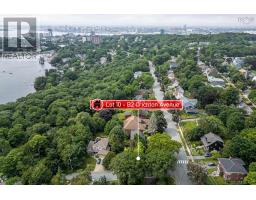412 Portland Street, Dartmouth, Nova Scotia, CA
Address: 412 Portland Street, Dartmouth, Nova Scotia
Summary Report Property
- MKT ID202514556
- Building TypeHouse
- Property TypeSingle Family
- StatusBuy
- Added1 days ago
- Bedrooms3
- Bathrooms2
- Area1174 sq. ft.
- DirectionNo Data
- Added On16 Jun 2025
Property Overview
First time homeowners this is your chance! Welcome to 412 Portland Street a well-maintained 3 bedroom, 2 bathroom home located in a convenient area of Dartmouth, close to schools, shopping, restaurants, and transit. The main level features two comfortable bedrooms, a full 4-piece bath, and a functional kitchen ready for your personal touch. The living and dining areas offer a bright, inviting space for family gatherings. Energy-efficient ductless heat pumps on both levels provide year-round comfort and help keep heating and cooling costs in check. The lower level offers excellent additional living space, including a third bedroom (note: the window does not currently meet egress; however, a fully compliant egress window has been ordered, paid for, and will be installed prior to closing), a 3-piece bathroom, and a versatile rec room perfect for hanging out with the kids and family. The property also offers a low-maintenance yard and parking. This solid, move-in ready home offers great value with the opportunity to add your own updates and build equity. Dont miss your chance to call 412 Portland Street home! (id:51532)
Tags
| Property Summary |
|---|
| Building |
|---|
| Level | Rooms | Dimensions |
|---|---|---|
| Basement | Recreational, Games room | 10.8 x 18.8 |
| Bedroom | 9.10 x 13.5 | |
| Bath (# pieces 1-6) | 9.2 x 7.11 | |
| Utility room | 3.9 x 4.6 | |
| Utility room | 4.5 x 5.3 | |
| Storage | 17.5 x 7.10 | |
| Main level | Foyer | 6.11 x 4.9 -jog |
| Living room | 11.7 x 8.10 | |
| Dining nook | 11.7 x 7 | |
| Kitchen | 11.9 x 7.2 | |
| Mud room | 4.11 x 3.5 | |
| Primary Bedroom | 10.9 x 11 | |
| Bedroom | 10.9 x 11.9 | |
| Bath (# pieces 1-6) | 9.10 x 13.5 |
| Features | |||||
|---|---|---|---|---|---|
| Stove | Dishwasher | Dryer | |||
| Washer | Refrigerator | ||||



































