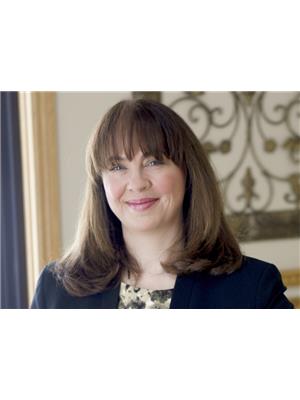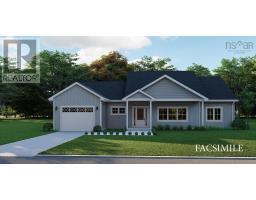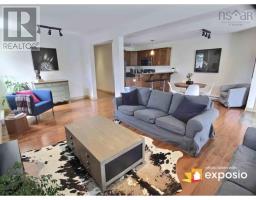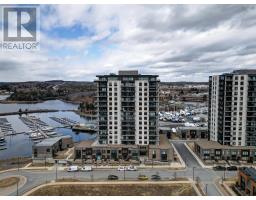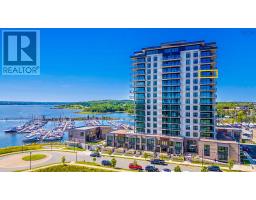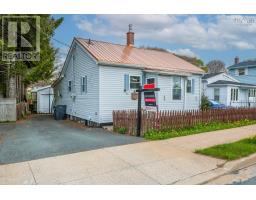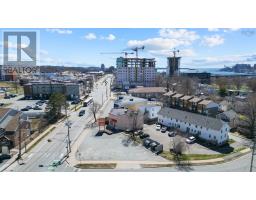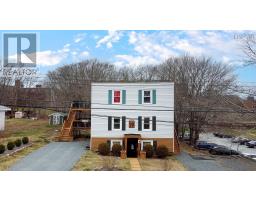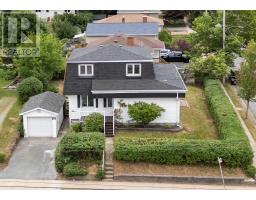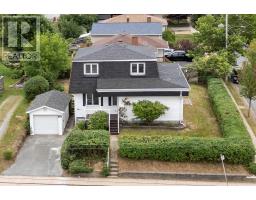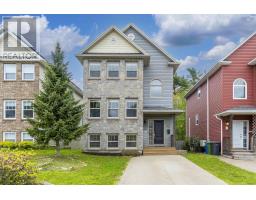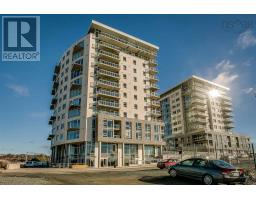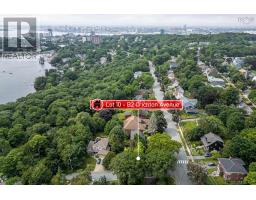48 Fieldwood Circle, Dartmouth, Nova Scotia, CA
Address: 48 Fieldwood Circle, Dartmouth, Nova Scotia
Summary Report Property
- MKT ID202514542
- Building TypeHouse
- Property TypeSingle Family
- StatusBuy
- Added19 hours ago
- Bedrooms3
- Bathrooms2
- Area1455 sq. ft.
- DirectionNo Data
- Added On16 Jun 2025
Property Overview
Well maintained 3 Bedroom, 2 Bath split entry home on a quiet cul-de-sac in desirable Forest Hills, close to all that Dartmouth has to offer. The major components of the home have been looked after for you with upgrades which include Siding, Front & Rear Steps 2024, Ducted Heat Pump with Propane on demand hot water 2022, some Windows replaced, Doors replaced, electrical panel upgraded. For you this home means efficient heating in the winter and cool air on those humid summer days! As you enter this baby-split you will find a main level with Living Room at the front of the home and large eat in country kitchen at the rear, perfect for entertaining. Down the hall are 2 large Bedrooms and the Main Bathroom. The lower level consists of the Rec. Room, the 3rd Bedroom, the 2nd Bath and Laundry. The lot is level and fully landscaped. This home really is a gem! Open house Sunday June 15th 2-4pm. Offers should be submitted by Tuesday June 17th at 12 noon and left opened until 10pm that same day. (id:51532)
Tags
| Property Summary |
|---|
| Building |
|---|
| Level | Rooms | Dimensions |
|---|---|---|
| Basement | Recreational, Games room | 22.5 x 13.5 |
| Bedroom | 13 x 12.5/30 | |
| Bath (# pieces 1-6) | 2 Piece/30 | |
| Main level | Living room | 18.9 x 12 |
| Kitchen | 15 x 12 | |
| Dining room | Combined | |
| Primary Bedroom | 13.9 x 12/30 | |
| Bedroom | 12 x 10.2/30 | |
| Bath (# pieces 1-6) | 9 x 7.8/30 |
| Features | |||||
|---|---|---|---|---|---|
| Level | Heat Pump | ||||





























