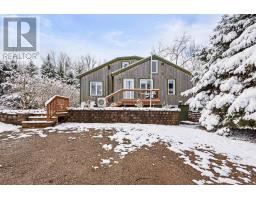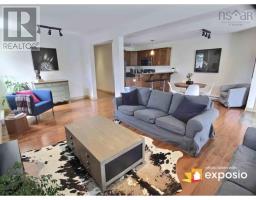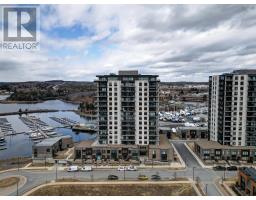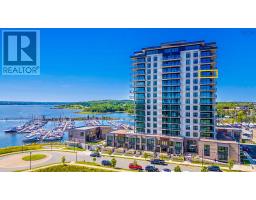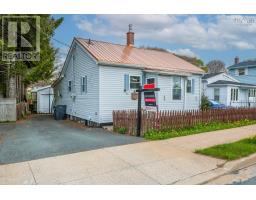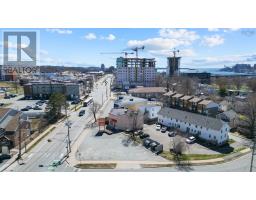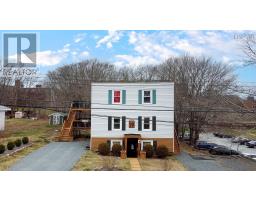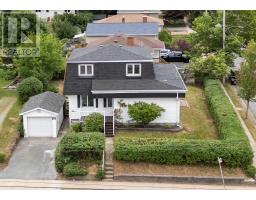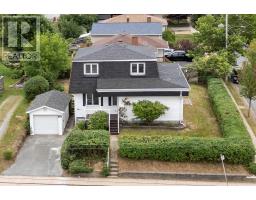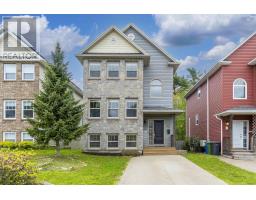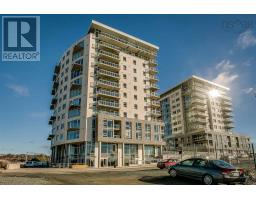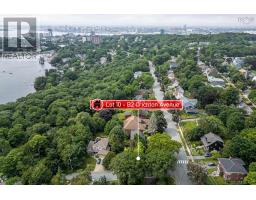61 Belle Vista Drive, Dartmouth, Nova Scotia, CA
Address: 61 Belle Vista Drive, Dartmouth, Nova Scotia
Summary Report Property
- MKT ID202514447
- Building TypeHouse
- Property TypeSingle Family
- StatusBuy
- Added1 days ago
- Bedrooms3
- Bathrooms1
- Area1078 sq. ft.
- DirectionNo Data
- Added On16 Jun 2025
Property Overview
Nestled in a peaceful, family-oriented community, this beautifully maintained 3-bedroom, 1-bathroom single-family home offers both comfort and convenience. Located just minutes from schools and nearby amenities, this property is ideal for those looking to enjoy both tranquility and accessibility. Sitting on a generous 8,300 sq/ft lot, the home boasts a bright, open layout with spacious living areas and well-sized bedrooms. Recent upgrades throughout the home include modern kitchen and bathroom flooring, a new vanity, fresh fixtures, and freshly painted wallsmaking it move-in ready. The lower level features high ceilings and a convenient walkout, offering endless possibilities. Whether you choose to finish it to suit your needs or convert it into an in-law suite, this space provides an incredible opportunity for customization. This home is perfect for families looking to settle in a welcoming neighborhood with room to grow. Dont miss out on this wonderful opportunity! (id:51532)
Tags
| Property Summary |
|---|
| Building |
|---|
| Level | Rooms | Dimensions |
|---|---|---|
| Main level | Foyer | 7.3 x 5.1 |
| Living room | 11.4 x 15.8 | |
| Dining room | 8.1 x 8.5 | |
| Bath (# pieces 1-6) | 7.8 x 5 | |
| Bedroom | 11.4 x 8.5 | |
| Bedroom | 7.9 x 13 | |
| Bedroom | 11.4 x 10.9 |
| Features | |||||
|---|---|---|---|---|---|
| Treed | Level | None | |||
| Stove | Dryer | Washer | |||
| Microwave | Refrigerator | ||||






































