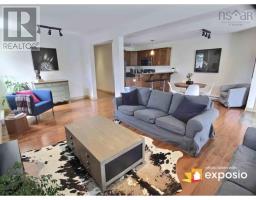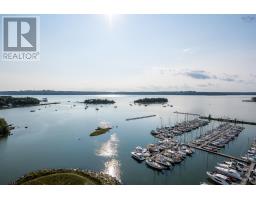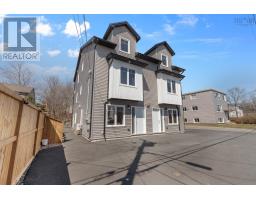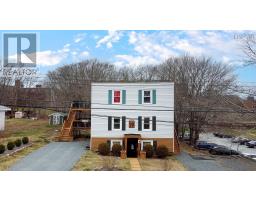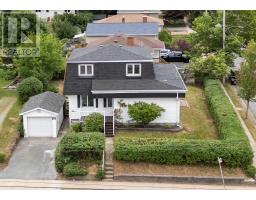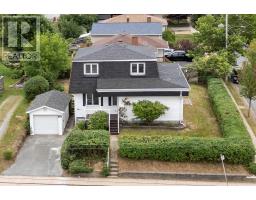72 Amaranth Crescent, Dartmouth, Nova Scotia, CA
Address: 72 Amaranth Crescent, Dartmouth, Nova Scotia
Summary Report Property
- MKT ID202507844
- Building TypeHouse
- Property TypeSingle Family
- StatusBuy
- Added2 weeks ago
- Bedrooms3
- Bathrooms1
- Area1250 sq. ft.
- DirectionNo Data
- Added On15 Apr 2025
Property Overview
Welcome to this affordable and well-maintained 3-bedroom, 1-bathroom semi-detached home nestled in the heart of Forest Hills, Dartmouth, a vibrant, family-oriented neighborhood. Perfectly located within walking distance to schools, parks, playgrounds, and just minutes from local shops, services, and scenic walking trails, this home offers both comfort and convenience. Getaways to two of Nova Scotia?s most beloved beaches, Rainbow Haven and Lawrencetown, only a short drive away! Inside, you'll find a freshly painted main level with hardwood flooring, complimented by laminate in the bedrooms and a carpet-free layout throughout, ideal for easy maintenance. The home also features a durable metal roof for peace of mind and long-term value. The fenced yard is perfect for pets or little ones, and the walkout basement with a lower-level deck offers great potential for additional living or entertaining space. A generator is included, adding another layer of comfort and security. Whether you're a first-time homebuyer, downsizing, or looking for a solid investment, this home checks all the boxes. Don't miss this opportunity to live in one of Dartmouth?s most sought-after neighborhoods at an affordable price! (id:51532)
Tags
| Property Summary |
|---|
| Building |
|---|
| Level | Rooms | Dimensions |
|---|---|---|
| Second level | Primary Bedroom | 9.4x11.6 |
| Bedroom | 12.7x8.10 | |
| Bedroom | 7.10x8.1 | |
| Bath (# pieces 1-6) | 5.0x8.1 | |
| Basement | Recreational, Games room | 15x14.3 |
| Storage | 10.9x11.7 | |
| Laundry room | 7.1x18.9 | |
| Main level | Living room | 11.9x11.6 |
| Kitchen | 11.9x11.5 | |
| Dining room | 9.4x11.5 |
| Features | |||||
|---|---|---|---|---|---|
| Stove | Dishwasher | Dryer | |||
| Washer | Refrigerator | ||||

































