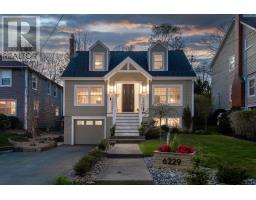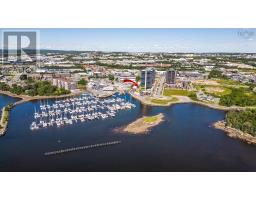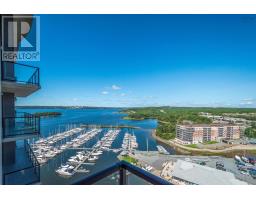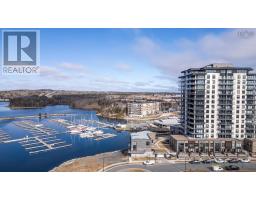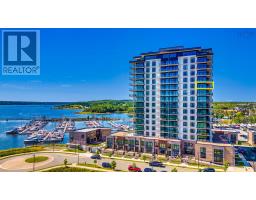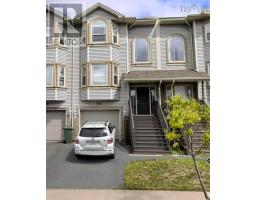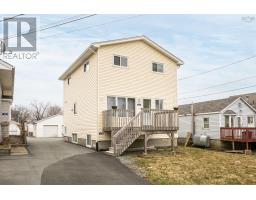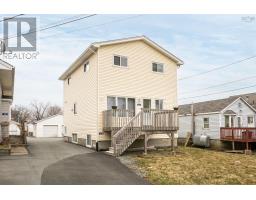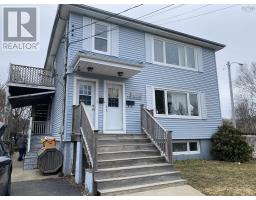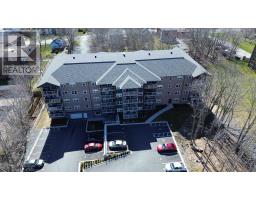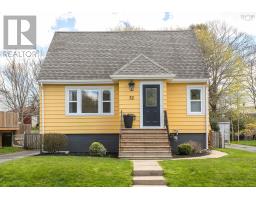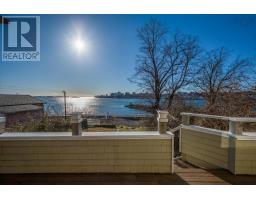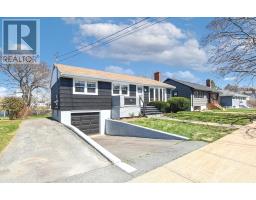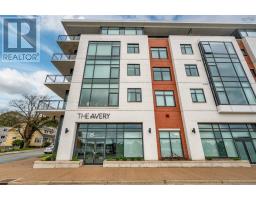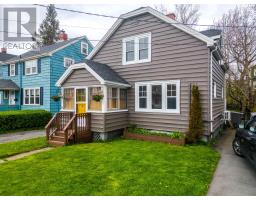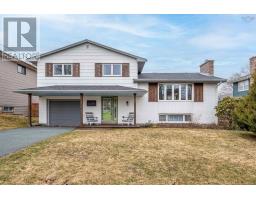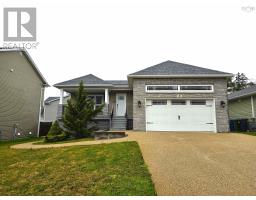75 Windmill Road, Dartmouth, Nova Scotia, CA
Address: 75 Windmill Road, Dartmouth, Nova Scotia
Summary Report Property
- MKT ID202409066
- Building TypeRow / Townhouse
- Property TypeSingle Family
- StatusBuy
- Added2 weeks ago
- Bedrooms3
- Bathrooms3
- Area2361 sq. ft.
- DirectionNo Data
- Added On02 May 2024
Property Overview
Welcome to Loftview Townhouses, where urban living meets unparalleled sophistication! Nestled in the heart of Downtown Dartmouth, this stunning 2.5 storey end unit offers breathtaking Harbour views, convenience & charm. Enjoy access to an array of amenities, including trendy restaurants, eclectic shops & the vibrant pulse of urban life. With the ferry, Sportsplex & Brightwood Golf Club just a stone's throw away, every convenience is at your fingertips. Step inside to discover a contemporary layout complemented by stunning updates throughout. The kitchen & bath have been renovated to showcase sleek, modern finishes, creating a space that is both functional & stylish. This 4-level home features 3 bedrooms including a fabulous 3rd floor suite, with bath & balcony to enjoy those incredible harbour views. The walkout basement offers potential to expand & customize with options to finish further, including the possibility of a secondary suite. Don't miss your chance to experience urban living at it's finest. Schedule a viewing today & make this your new home sweet home! (id:51532)
Tags
| Property Summary |
|---|
| Building |
|---|
| Level | Rooms | Dimensions |
|---|---|---|
| Second level | Bedroom | 9.9 x 11.11 |
| Bedroom | 14.5 x 11.1 | |
| Bath (# pieces 1-6) | 4PC | |
| Third level | Primary Bedroom | 13.4 x 19.3 |
| Den | 6.11 x 11.2 | |
| Ensuite (# pieces 2-6) | 3PC | |
| Basement | Bath (# pieces 1-6) | 2PC |
| Storage | 9.1 x 4.10 | |
| Other | 16.10 x 34.1 | |
| Main level | Living room | 16.10 x 13.1 |
| Kitchen | 9.1 x 12.9 | |
| Dining room | 9.4 x 10.10 |
| Features | |||||
|---|---|---|---|---|---|
| Balcony | Stove | Dishwasher | |||
| Dryer | Washer | Microwave Range Hood Combo | |||
| Refrigerator | Walk out | Heat Pump | |||







































