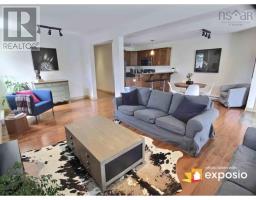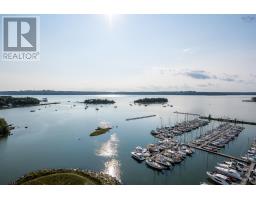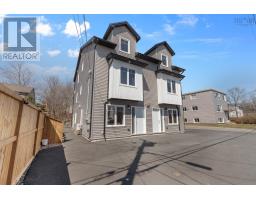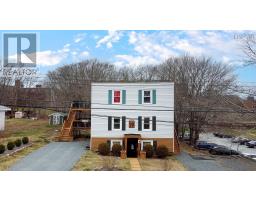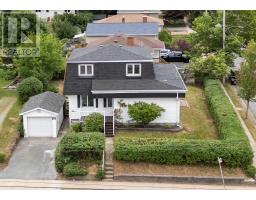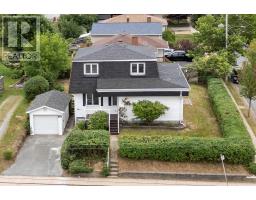9 Lexington Avenue, Dartmouth, Nova Scotia, CA
Address: 9 Lexington Avenue, Dartmouth, Nova Scotia
Summary Report Property
- MKT ID202508759
- Building TypeHouse
- Property TypeSingle Family
- StatusBuy
- Added4 days ago
- Bedrooms4
- Bathrooms3
- Area3172 sq. ft.
- DirectionNo Data
- Added On28 Apr 2025
Property Overview
Welcome to 9 Lexington Avenue offering 4 Bedrooms and 3 Full Baths. Gorgeous sunsets, walking distance to so much that this area has to offer including Lakes, Shubie Park with kayak launch & trails, CSAP French schools, and Nine Locks. Just a short drive over to IKEA, The Bridges to Halifax and downtown Dartmouth Ferry. Now let's take a tour of your new home. Plenty of parking, double car garage, very spacious foyer off of the living room and into the eat in kitchen which provides 2nd entry into the dining room. This home offers a lower level that is perfect for the in-laws or teens with the entrance in from the garage and also out to the backyard. This lower level also has the laundry room,a wet bar rough in, the 4th bedroom with ensuite bath and plenty of closet space. The entrance to the partially finished basement is also on this level with so much more potential of sq footage. The 2nd Level features 3 VERY spacious Bedrooms, walk-in closets (one with laundry Shute) and 2 bathrooms. So much natural light coming in on all levels. A Large back yard for all kinds of sports, toys, pets and pool if you want. The home will surprise you with this amazing layout and how much space there is in all areas with plenty of storage. This is a very Sought after street with an amazing community experience. (id:51532)
Tags
| Property Summary |
|---|
| Building |
|---|
| Level | Rooms | Dimensions |
|---|---|---|
| Second level | Primary Bedroom | 17.4X13.4 |
| Ensuite (# pieces 2-6) | 8.2X7.4 | |
| Bath (# pieces 1-6) | 10.4X10.1 | |
| Bedroom | 13.10X11.11 | |
| Bedroom | 12.4X10.4 | |
| Basement | Recreational, Games room | 28.7X12.7 |
| Storage | 28.7X12.7 | |
| Lower level | Family room | 20.9X13.4 |
| Laundry room | 9.5X6 | |
| Bath (# pieces 1-6) | 8.7X6.10 | |
| Bedroom | 16.7X10.1 | |
| Main level | Foyer | 12.11X9.10 |
| Living room | 19.3X14.4 | |
| Dining room | 13/4X11.4 | |
| Kitchen | 13.4X9.9 | |
| Dining nook | 13.4X8 |
| Features | |||||
|---|---|---|---|---|---|
| Garage | Attached Garage | Heat Pump | |||















































