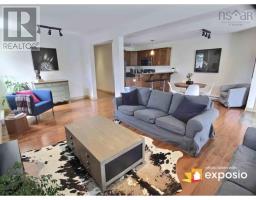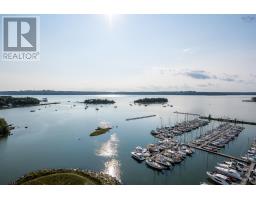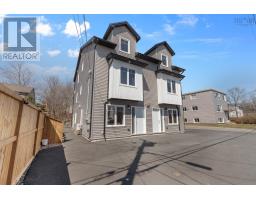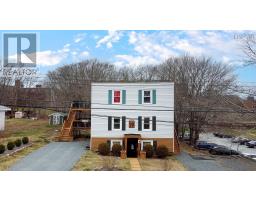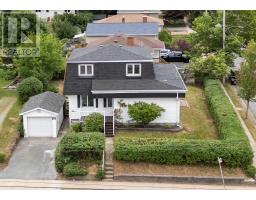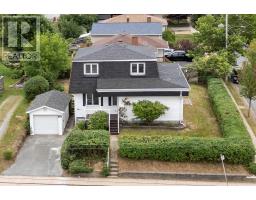PC-29 81 Pearlgarden Close, Dartmouth, Nova Scotia, CA
Address: PC-29 81 Pearlgarden Close, Dartmouth, Nova Scotia
Summary Report Property
- MKT ID202502166
- Building TypeHouse
- Property TypeSingle Family
- StatusBuy
- Added6 weeks ago
- Bedrooms4
- Bathrooms4
- Area2503 sq. ft.
- DirectionNo Data
- Added On20 Mar 2025
Property Overview
Welcome to 81 Pearlgarden Close. This home will be the ?Betty? model from Rooftight construction! This striking 2-storey, 4 bedroom, 3 and a half bathroom home will be positioned on an enviable lot at the end of the first cul-de-sac in the Parks of Lake Charles in Dartmouth Nova Scotia! The list of features is long, to highlight a few: single attached garage, quartz countertops, spacious pantry, walk out basement, natural gas fireplace, ductless heat pumps, 3 ample bedrooms upstairs including a large primary bedroom with walk in closet & beautiful 5 piece ensuite, hardwood staircases, a 4th bedroom downstairs, large recreation room, and so much more! This stunning home could be ready before the end of the year! Enjoy the best of Dartmouth living with proximity to renowned local amenities, including the Mic Mac Bar & Grill and Nine Locks Brewing Company. Outdoor enthusiasts will appreciate being near Lake Banook, home to three paddling clubs, while Dartmouth Crossing and historic downtown Dartmouth are mere minutes away for shopping, dining, and entertainment. Experience the epitome of modern living in Dartmouth's vibrant community at The Parks of Lake Charles. Don't miss the opportunity to make this exceptional property your new home. (id:51532)
Tags
| Property Summary |
|---|
| Building |
|---|
| Level | Rooms | Dimensions |
|---|---|---|
| Second level | Primary Bedroom | 12.6 x 16 |
| Ensuite (# pieces 2-6) | 8.2 x 12.4 | |
| Bedroom | 10.6 x 11 | |
| Bedroom | 10.2 x 10.5 | |
| Bath (# pieces 1-6) | 9.2 x 7 | |
| Basement | Bedroom | 11.3 x 10.7 |
| Recreational, Games room | 21. x 13 | |
| Bath (# pieces 1-6) | 6. x 5 | |
| Utility room | 8.2 x 9. -jog | |
| Main level | Foyer | 10. x 5.4 |
| Living room | 12.6 x 16 | |
| Kitchen | 10.6 x 10.6 | |
| Dining room | 8.6 x 10 | |
| Other | 10.6 x 3.8 (Pantry) | |
| Other | 10.6 x 21. (Garage) | |
| Bath (# pieces 1-6) | 5. x 4.8 |
| Features | |||||
|---|---|---|---|---|---|
| Garage | None | Wall unit | |||
| Heat Pump | |||||














