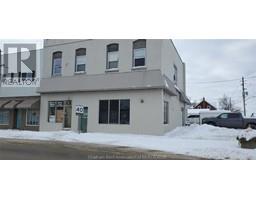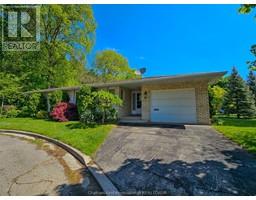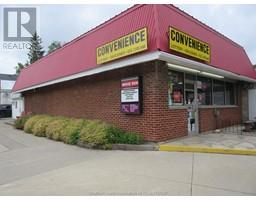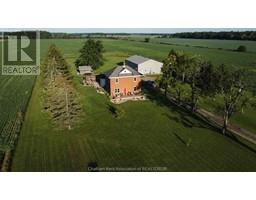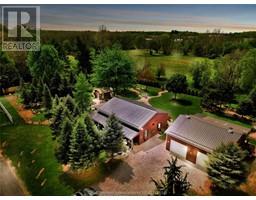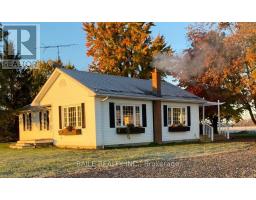603 Florence Line, Dawn-Euphemia, Ontario, CA
Address: 603 Florence Line, Dawn-Euphemia, Ontario
Summary Report Property
- MKT ID24007686
- Building TypeHouse
- Property TypeSingle Family
- StatusBuy
- Added2 weeks ago
- Bedrooms4
- Bathrooms2
- Area0 sq. ft.
- DirectionNo Data
- Added On03 May 2024
Property Overview
Check out this lovely 4 Bedroom 2 full Bath home in the beautiful town of Florence. Spacious rooms, high ceilings and wood floors showcase the charm in this one and a half story family home. Updates include he kitchen cupboards & bathrooms, together with the vinyl siding and the metal roof it's a low maintenance home for years of enjoyment. You will love all the character this has to offer, wide trim, front staircase as well as the 2nd rear service staircase, its just cool! The fenced yard is a haven for trees, wood decks all on an oversized corner lot. Just minutes to all the surrounding amenities from neighboring towns as well as Chatham, Sarnia and London. Don't wait for the new exterior pictures and all interior pictures that will come shortly. View it now! This character home is Seller occupied, possession is negotiable. (id:51532)
Tags
| Property Summary |
|---|
| Building |
|---|
| Land |
|---|
| Level | Rooms | Dimensions |
|---|---|---|
| Second level | 4pc Bathroom | 8 ft x Measurements not available |
| Bedroom | 10 ft x Measurements not available | |
| Bedroom | Measurements not available x 8 ft ,5 in | |
| Bedroom | Measurements not available | |
| Primary Bedroom | 16 ft x 15 ft | |
| Main level | 4pc Bathroom | 8 ft x Measurements not available |
| Mud room | Measurements not available x 8 ft | |
| Den | 14 ft ,9 in x 16 ft | |
| Kitchen | 10 ft x 15 ft ,5 in | |
| Dining room | 11 ft x Measurements not available | |
| Living room | 13 ft ,5 in x 16 ft | |
| Foyer | 10 ft ,5 in x Measurements not available |
| Features | |||||
|---|---|---|---|---|---|
| Double width or more driveway | Gravel Driveway | Detached Garage | |||
| Dryer | Refrigerator | Stove | |||
| Washer | |||||









































