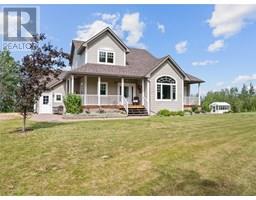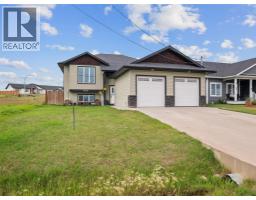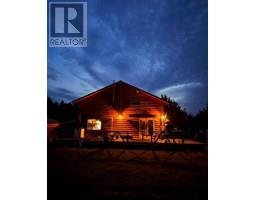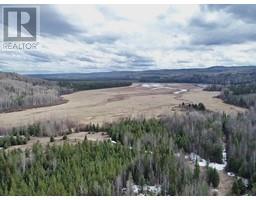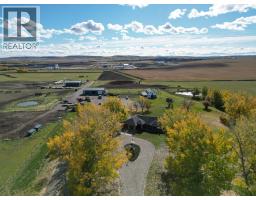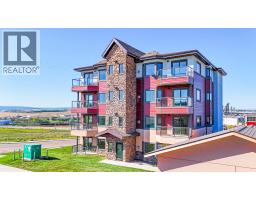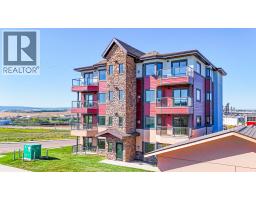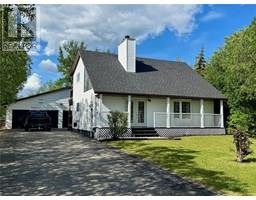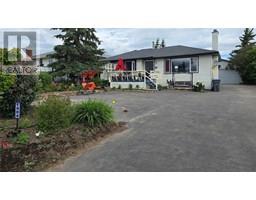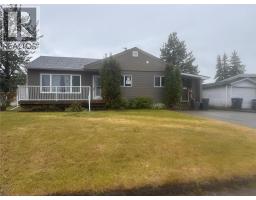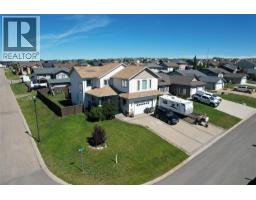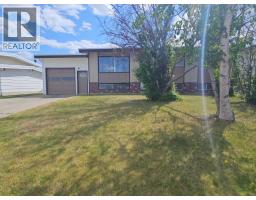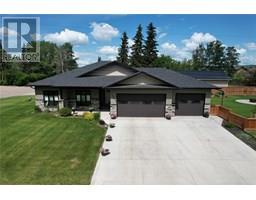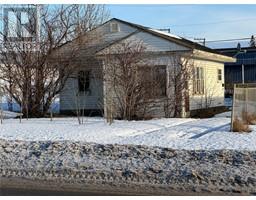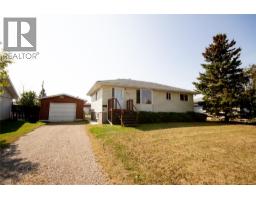1701 87 Avenue Dawson Creek, Dawson Creek, British Columbia, CA
Address: 1701 87 Avenue, Dawson Creek, British Columbia
Summary Report Property
- MKT ID10362308
- Building TypeHouse
- Property TypeSingle Family
- StatusBuy
- Added1 weeks ago
- Bedrooms6
- Bathrooms3
- Area2520 sq. ft.
- DirectionNo Data
- Added On10 Sep 2025
Property Overview
I'm pleased to present this cool, custom home in one of the popular neighborhoods in Dawson Creek. Located walking distance from Cresent Park Elementary and several parks. The kitchen features custom made birch cabinets, lots of counter space, slate flooring with a very cool inlay, an eating bar and a large appliance pantry, open to the dining and living rooms. The dining room has french doors that open to the two-tiered deck in the sunny, south facing backyard. The main floor has rustic hardwood and slate flooring, a sleek 4 pc bathroom with a soaker tub, tiled surround and bluetooth mirror. The spacious primary bedroom features a 3 pc ensuite with a tiled shower and glass door. Two more bedrooms and laundry finish off the floor. The basement boasts a huge rec room with a wet bar, 3 more bedrooms (6 total!) and a 4pc bathroom. The property features a massive 71 ft. concrete driveway, a 20 x 24 garage plus a fully fenced back yard perfect for pets and kids, and the gazebo stays. Call now for a private tour. (id:51532)
Tags
| Property Summary |
|---|
| Building |
|---|
| Level | Rooms | Dimensions |
|---|---|---|
| Basement | 4pc Bathroom | Measurements not available |
| Bedroom | 17'0'' x 12'0'' | |
| Bedroom | 12'0'' x 9'0'' | |
| Bedroom | 15'0'' x 12'0'' | |
| Recreation room | 27'0'' x 12'0'' | |
| Main level | 3pc Ensuite bath | Measurements not available |
| 4pc Bathroom | Measurements not available | |
| Bedroom | 12'0'' x 10'0'' | |
| Bedroom | 11'9'' x 9'0'' | |
| Primary Bedroom | 12'0'' x 10'0'' | |
| Dining room | 10'0'' x 9'0'' | |
| Kitchen | 13'0'' x 10'0'' | |
| Living room | 13'0'' x 9'0'' |
| Features | |||||
|---|---|---|---|---|---|
| Detached Garage(1) | |||||

























































