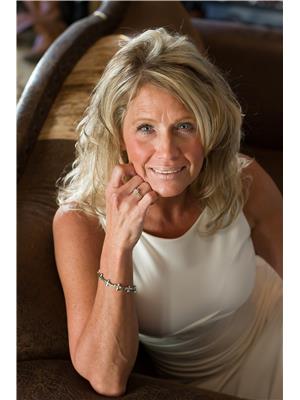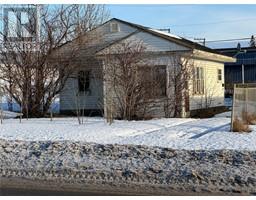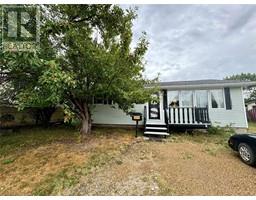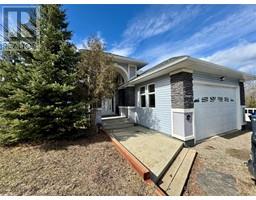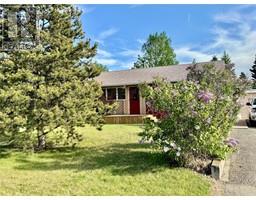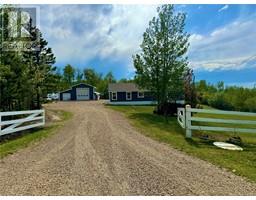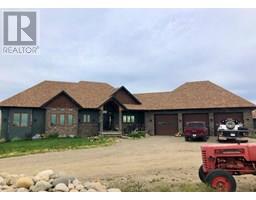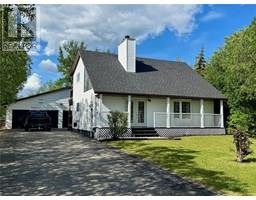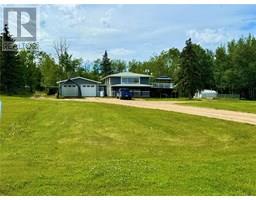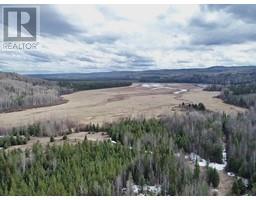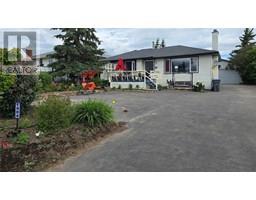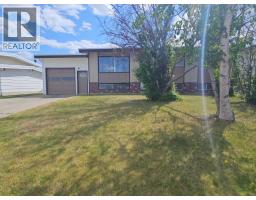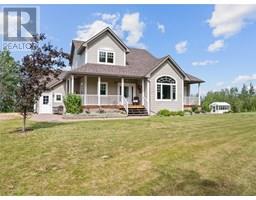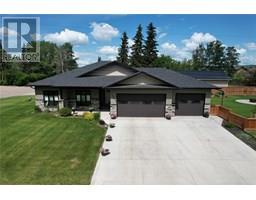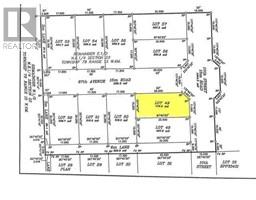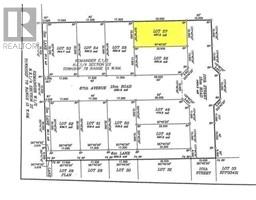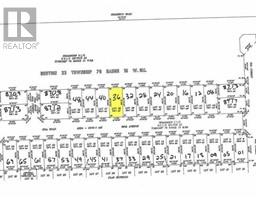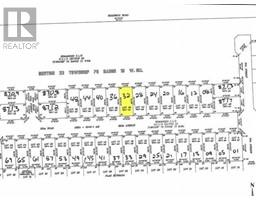2013 87A Avenue Dawson Creek, Dawson Creek, British Columbia, CA
Address: 2013 87A Avenue, Dawson Creek, British Columbia
Summary Report Property
- MKT ID10347968
- Building TypeHouse
- Property TypeSingle Family
- StatusBuy
- Added4 days ago
- Bedrooms4
- Bathrooms3
- Area2837 sq. ft.
- DirectionNo Data
- Added On07 Aug 2025
Property Overview
BEAUTIFUL NEIGHBOURHOOD- CAMARLO AREA- Welcome to your perfect family home with almost 2900 sq feet of finshed living space, offering everything you need for comfortable cozy living . With northern living a large foyer and boot room are a must, 4 bedrroms, 3 bathrooms and a daylight basement . Step inside and find a wood stove up and down for warm winter nights , the kitchen has new Stainless Appliances, granite counterops and extra dining space with a formal dining room just of the kitchen area. The living room has vaulted ceilings and hardwood floors and offers a bright and inviting space for entertaining. The split level entry makes for easy access to your spacious rec room, beautifully done laundry room with new washer and dryer, Brand New Hot Water Tank, oversized guest bedroom and access from the basement to your attached garage, and ample storage. The backyard is fenced, private ,seperate fenced garden area,and offers the perfect place to spend the summer, plenty of spcae for the kids to play, weekend Barbecues or just enjoying the sunsets and relaxing under the stars Call soon to view this wonderful combination of space, seclusion and Charm. (id:51532)
Tags
| Property Summary |
|---|
| Building |
|---|
| Land |
|---|
| Level | Rooms | Dimensions |
|---|---|---|
| Basement | Storage | 14'7'' x 11'2'' |
| Recreation room | 28'2'' x 12'7'' | |
| Laundry room | 11'2'' x 6'6'' | |
| Bedroom | 17'4'' x 11'3'' | |
| 3pc Bathroom | Measurements not available | |
| Main level | Primary Bedroom | 13'6'' x 11'2'' |
| Living room | 14'9'' x 12'8'' | |
| Kitchen | 19'0'' x 11'0'' | |
| 3pc Ensuite bath | Measurements not available | |
| Dining room | 9'2'' x 12'4'' | |
| Den | 12'4'' x 10'4'' | |
| Bedroom | 10'3'' x 8'7'' | |
| Bedroom | 10'7'' x 10'9'' | |
| 3pc Bathroom | Measurements not available |
| Features | |||||
|---|---|---|---|---|---|
| Attached Garage(1) | Refrigerator | Dishwasher | |||
| Range - Electric | Washer & Dryer | ||||










































