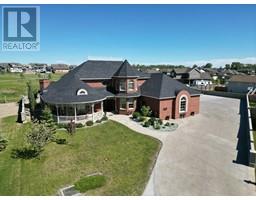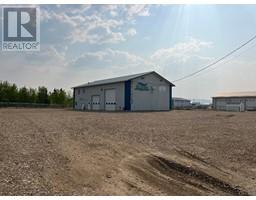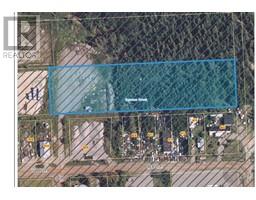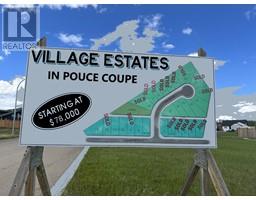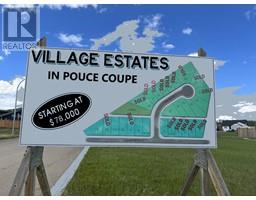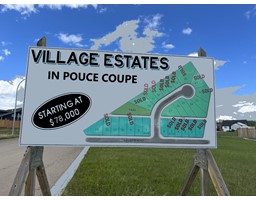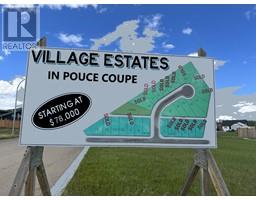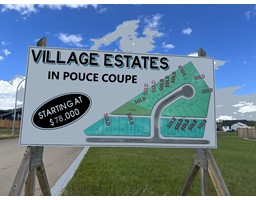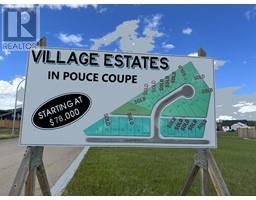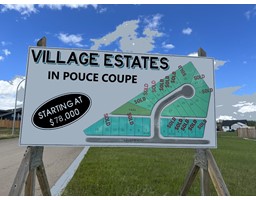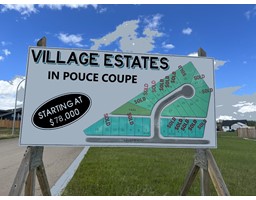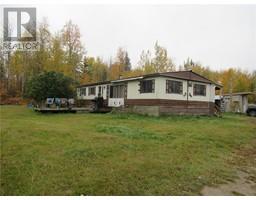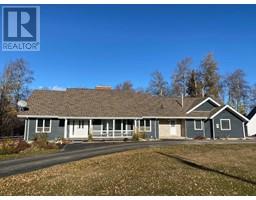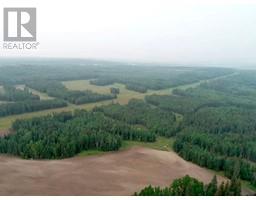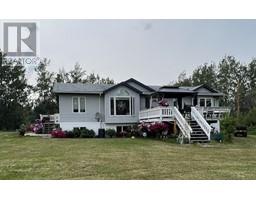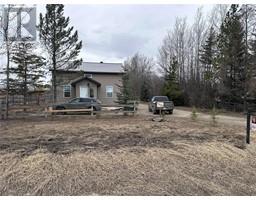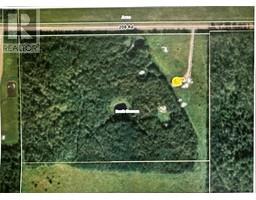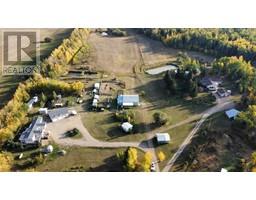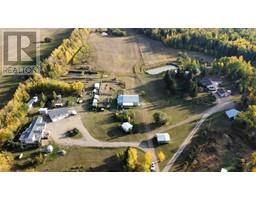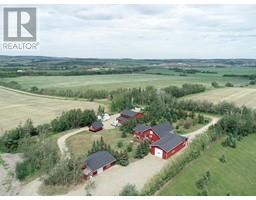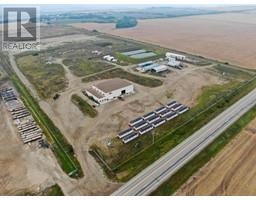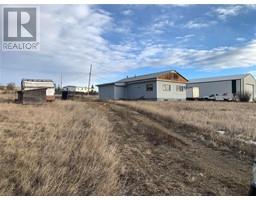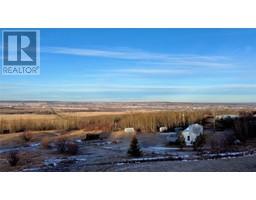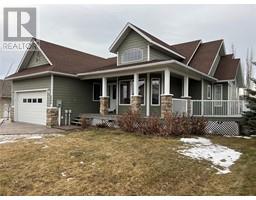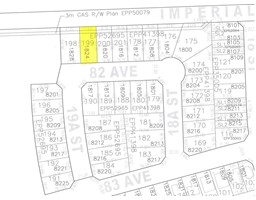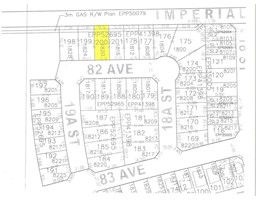2470 Chilton Drive Dawson Creek, Dawson Creek, British Columbia, CA
Address: 2470 Chilton Drive, Dawson Creek, British Columbia
Summary Report Property
- MKT ID10303327
- Building TypeHouse
- Property TypeSingle Family
- StatusBuy
- Added13 weeks ago
- Bedrooms4
- Bathrooms2
- Area2080 sq. ft.
- DirectionNo Data
- Added On30 Jan 2024
Property Overview
Country living footsteps from the ""City"" This 2 bedroom, 2 bath home is perfect for the family that wants all the advantages of country living with the convenience of the city only 2 minutes away. The rec room down stairs could easily be used as your 3rd bedroom. Also could be a perfect opportunity for your home based business! 30 x 50 Shop with two 14x16 doors, 18 ft ceilings and great exposure. This property has a cistern for water and is on City Sewer. Updates include: vinyl windows, new roof 2023, hw tank 2023, vinyl siding, laminate and vinyl flooring and a 383 sq/ft covered deck. There is a hot tub which is completely covered and wind protected, that is negotiable. The upstairs bath has a large soaker tub and the downstairs bath has an oversized custom tile shower with dual shower heads. Outside there is lots of flat usable land, a fire pit area with trees and loads of parking. All of this on 1.29 acres on the edge of Dawson Creek. (id:51532)
Tags
| Property Summary |
|---|
| Building |
|---|
| Land |
|---|
| Level | Rooms | Dimensions |
|---|---|---|
| Second level | 3pc Bathroom | Measurements not available |
| Bedroom | 13'5'' x 8'0'' | |
| Bedroom | 11'7'' x 10'6'' | |
| Living room | 11'11'' x 16'5'' | |
| Dining room | 11'9'' x 8'0'' | |
| Kitchen | 11'4'' x 11'11'' | |
| Main level | 3pc Bathroom | Measurements not available |
| Other | 20'2'' x 9'8'' | |
| Bedroom | 12'7'' x 11'2'' | |
| Primary Bedroom | 14'9'' x 11'5'' |
| Features | |||||
|---|---|---|---|---|---|
| Detached Garage(1) | Range | Refrigerator | |||
| Washer & Dryer | |||||




