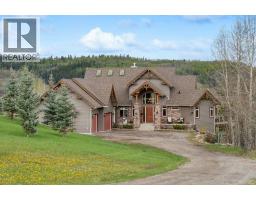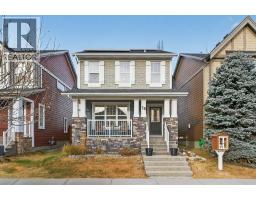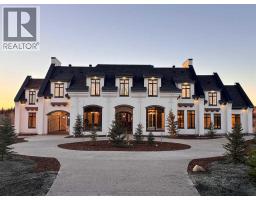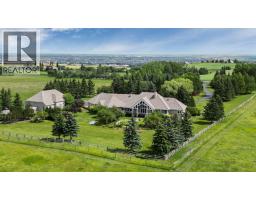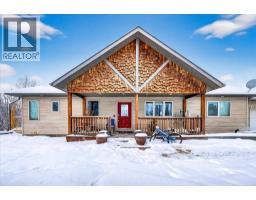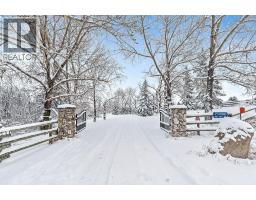290003 96 Street E, De Winton, Alberta, CA
Address: 290003 96 Street E, De Winton, Alberta
Summary Report Property
- MKT IDA2246977
- Building TypeHouse
- Property TypeSingle Family
- StatusBuy
- Added26 weeks ago
- Bedrooms4
- Bathrooms3
- Area1215 sq. ft.
- DirectionNo Data
- Added On18 Aug 2025
Property Overview
Hosting the highest hilltop for miles, this 60-acre property offers panoramic, 360° views—including the mountains to the west and the city to the north and the adorable Davisburg church across the road. Located just minutes from Calgary and Okotoks, it’s a setting that combines rural tranquility with urban convenience.The 1960’s walk-out bungalow is solidly built and ready for your customization with new shingles in 2017. Inside, you’ll find 4 bedrooms and 3 bathrooms, a gas fireplace in the living room and an efficient wood-burning stove downstairs. The solid hardwood flooring on the main level flows through to ceramic tile in the kitchen and bathrooms. The lower level features full egress windows in the basement bedrooms for natural light and safety. The oversized double garage has room for toys, vehicles and work benches.The property boasts a reliable well with a new pump and expansion tank installed in 2023. A large multi-purpose outbuilding sits on an expansive concrete pad, combining enclosed indoor space with animal shelters—ideal for agricultural, equestrian, or hobby farm uses. The potential is limitless in this special property. (id:51532)
Tags
| Property Summary |
|---|
| Building |
|---|
| Land |
|---|
| Level | Rooms | Dimensions |
|---|---|---|
| Lower level | Recreational, Games room | 19.50 Ft x 24.92 Ft |
| 3pc Bathroom | 9.50 Ft x 6.75 Ft | |
| Bedroom | 9.08 Ft x 14.67 Ft | |
| Bedroom | 14.25 Ft x 10.67 Ft | |
| Furnace | 16.42 Ft x 7.25 Ft | |
| Other | 8.17 Ft x 10.75 Ft | |
| Main level | Kitchen | 12.58 Ft x 12.50 Ft |
| Living room | 15.58 Ft x 15.67 Ft | |
| Dining room | 11.83 Ft x 12.92 Ft | |
| Primary Bedroom | 12.58 Ft x 13.00 Ft | |
| 3pc Bathroom | 6.67 Ft x 8.08 Ft | |
| Bedroom | 11.08 Ft x 117.00 Ft | |
| 3pc Bathroom | 4.83 Ft x 7.42 Ft | |
| Foyer | 6.42 Ft x 9.25 Ft |
| Features | |||||
|---|---|---|---|---|---|
| See remarks | Detached Garage(2) | Washer | |||
| Refrigerator | Range - Electric | Dishwasher | |||
| Dryer | None | ||||





































