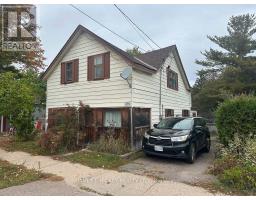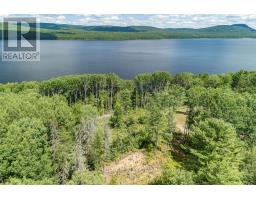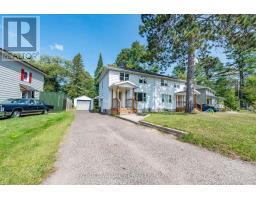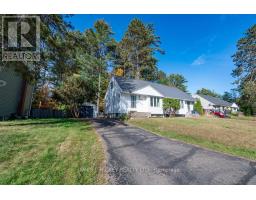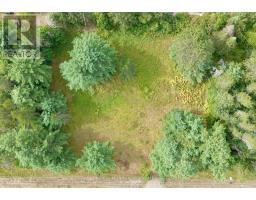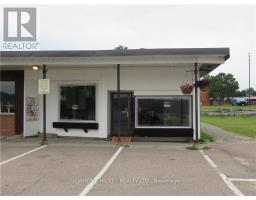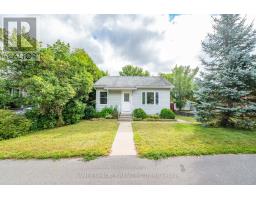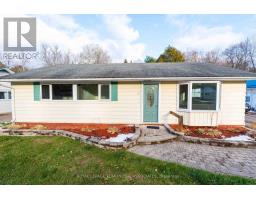15 TAMARACK STREET, Deep River, Ontario, CA
Address: 15 TAMARACK STREET, Deep River, Ontario
Summary Report Property
- MKT IDX12563694
- Building TypeHouse
- Property TypeSingle Family
- StatusBuy
- Added8 weeks ago
- Bedrooms4
- Bathrooms2
- Area1500 sq. ft.
- DirectionNo Data
- Added On21 Nov 2025
Property Overview
Welcome to this beautifully maintained 3+1 bedroom, 1.5 bath home with an attached garage and a spacious fenced yard, perfect for family living and entertaining. The main floor offers a bright and inviting living room ideal for gatherings, a modern kitchen with a breakfast nook, and a separate dining room for family meals and celebrations. From the eating area near the kitchen, you'll enjoy convenient access to the backyard, making outdoor cooking and summer barbecues a breeze. Upstairs, three generously sized bedrooms provide comfort and natural light, while the lower level features a cozy family room complete with a brand-new electric fireplace and walkout to the backyard. The basement adds even more versatility with a flex space currently used as a home office and exercise room, a guest bedroom, and a dedicated workshop or hobby room. This home has seen many thoughtful updates in recent years, including fresh paint in most areas, upgraded kitchen appliances, a stylish refresh of the family room with ceramic feature wall and fireplace, a new shed, updated window coverings, and repaving of the driveway to name a few. With its functional layout, modern upgrades, and versatile spaces, this property is ready to welcome its next owners to enjoy comfort, convenience, and plenty of room to grow. Minimum 24 hour irrevocable required on all offers. (id:51532)
Tags
| Property Summary |
|---|
| Building |
|---|
| Land |
|---|
| Level | Rooms | Dimensions |
|---|---|---|
| Basement | Workshop | 5.48 m x 3.65 m |
| Lower level | Bedroom 4 | 3.17 m x 2.43 m |
| Den | 2.87 m x 2.74 m | |
| Main level | Living room | 2.61 m x 3.55 m |
| Dining room | 3.42 m x 2.87 m | |
| Kitchen | 4.92 m x 3.5 m | |
| Family room | 5.3 m x 3.42 m | |
| Upper Level | Primary Bedroom | 3.93 m x 3.86 m |
| Bedroom 2 | 4.59 m x 2.79 m | |
| Bedroom 3 | 3.93 m x 2.71 m | |
| Ground level | Family room | 7.51 m x 3.17 m |
| Features | |||||
|---|---|---|---|---|---|
| Cul-de-sac | Irregular lot size | Attached Garage | |||
| Garage | Garage door opener remote(s) | Dishwasher | |||
| Dryer | Stove | Washer | |||
| Refrigerator | Central air conditioning | Fireplace(s) | |||






















































