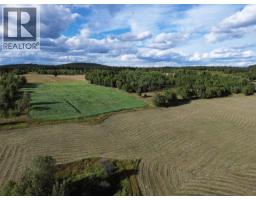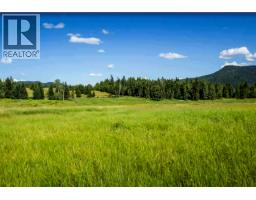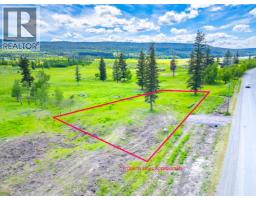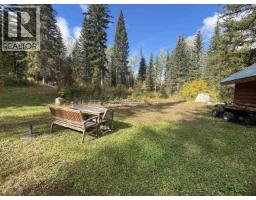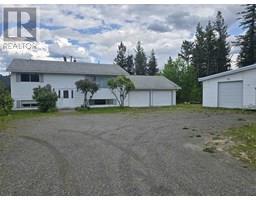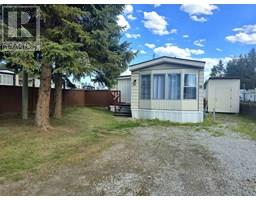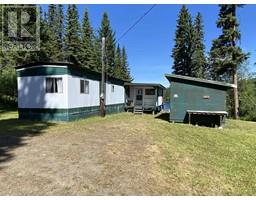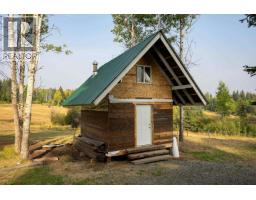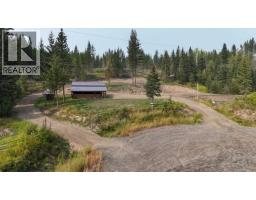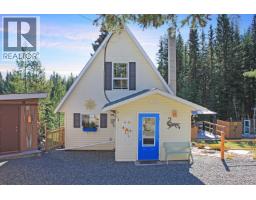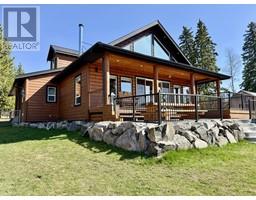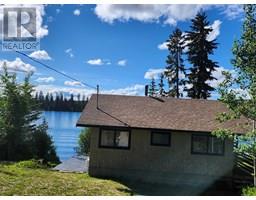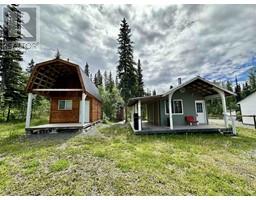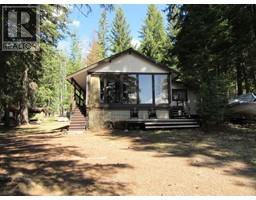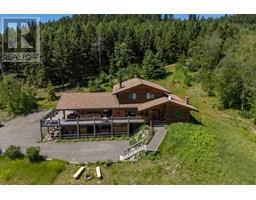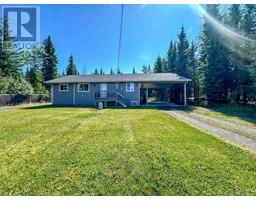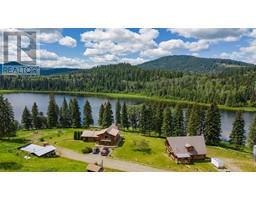6178 HIGGINS LAKE ROAD, Deka Lake / Sulphurous / Hathaway Lakes, British Columbia, CA
Address: 6178 HIGGINS LAKE ROAD, Deka Lake / Sulphurous / Hathaway Lakes, British Columbia
Summary Report Property
- MKT IDR3024916
- Building TypeHouse
- Property TypeSingle Family
- StatusBuy
- Added4 days ago
- Bedrooms3
- Bathrooms1
- Area2584 sq. ft.
- DirectionNo Data
- Added On12 Oct 2025
Property Overview
Rustic Log Home on 5 Acres – Walking distance to Higgins Lake & Crown Land Access, and a short drive to Deka Lake (and other popular fishing destinations), this 5-acre treed property is ideal for outdoor enthusiasts. The area is well known for its trophy fishing, and offers endless opportunities for recreation year-round. This charming 3-bedroom, 1-bathroom, log home features rustic appeal with room to roam. The property backs onto crown land with trail access throughout, perfect for hiking, quadding, snowmobiling, and more. Outbuildings include a detached garage, carport, woodshed, and garden shed, offering plenty of space for tools, toys, and storage. A rare opportunity to enjoy peaceful rural living with quick access to some of the best fishing and outdoor recreation in the region.Whether you're looking for a full-time residence, weekend escape, or a base camp for hunting and fishing trips, this is a rare opportunity to live in the heart of nature. (id:51532)
Tags
| Property Summary |
|---|
| Building |
|---|
| Level | Rooms | Dimensions |
|---|---|---|
| Above | Office | 13 ft ,1 in x 6 ft ,4 in |
| Bedroom 2 | 10 ft ,1 in x 14 ft ,2 in | |
| Bedroom 3 | 12 ft ,1 in x 13 ft ,1 in | |
| Main level | Mud room | 9 ft ,7 in x 6 ft ,5 in |
| Laundry room | 9 ft ,7 in x 6 ft ,6 in | |
| Kitchen | 9 ft ,1 in x 10 ft ,1 in | |
| Dining room | 9 ft ,1 in x 12 ft ,3 in | |
| Living room | 13 ft ,3 in x 16 ft ,4 in | |
| Playroom | 9 ft ,8 in x 21 ft ,3 in | |
| Primary Bedroom | 10 ft ,1 in x 11 ft ,5 in |
| Features | |||||
|---|---|---|---|---|---|
| Detached Garage | Dryer | Washer | |||
| Stove | Fireplace(s) | ||||





































